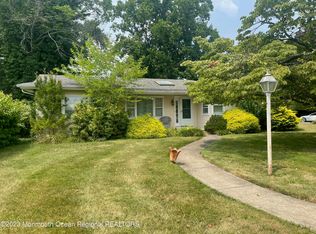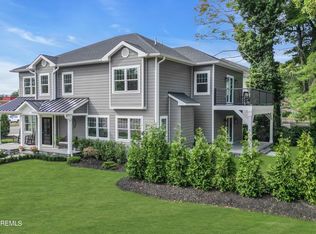Magnificent NEW CONSTRUCTION. Cedar impression siding/stone exterior w/bluestone front porch. 48' wide open layout on first floor! 9' ceilings throughout. Gourmet kitchen w/wood cabinetry, quartz counter tops, ultra premium Thermador appliances, mommy desk, central vacuum, and more . Fireplace, wet bar in family room. French doors open into lush, private backyard. 2nd floor laundry room. Master bedroom with trey ceiling. Master bath with soaking tub and stall shower. His & hers walk-in closets. Hardwood flooring throughout, finished 9' basement with full bathroom, premium trim package. High-tech extras- LED lighting, Nest Learning Thermostats, USB charger wall outlets. 2 car attached garage.
This property is off market, which means it's not currently listed for sale or rent on Zillow. This may be different from what's available on other websites or public sources.

