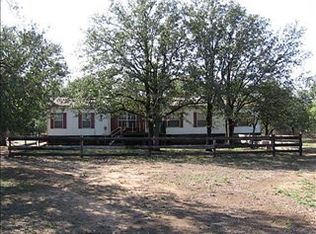Live the lake life on a 1.24 acre wooded lot on Lake Bridgeport. This new construction home is ready for you to personalize. Choose your own finishes to create your unique space. Open floor plan with vaulted ceilings and lots of room for family or entertaining. Four bedroom plan with a bonus room ensures plenty of privacy for you and your guests. Relax on the large covered patio and watch deer stroll through the trees in the expansive back yard. Gated community includes a private boat ramp, pool & sports court.
This property is off market, which means it's not currently listed for sale or rent on Zillow. This may be different from what's available on other websites or public sources.
