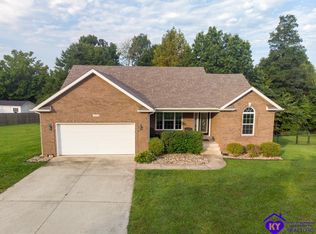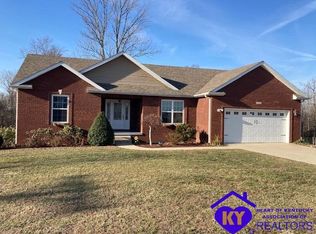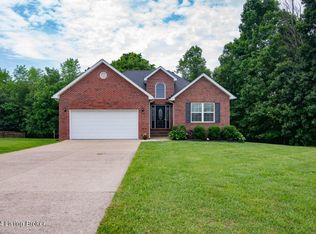Come see this stunning ranch with a walkout basement, on a large private lot!! You will love this completely open floor plan, every entertainers dream! Gorgeous kitchen with all granite, large pantry, and stainless appliances. Walk out to your beautiful screened in porch for warm weather entertaining and dining! Large master suite boasts of tray ceilings, walk in closet, bathroom with double vanities, large soaking tub, and tiled shower. Two additional large bedrooms and guest bath complete the main floor! The finished basement includes a large living area with lots of natural light, bedroom and full bath, a large storage area with a tornado shelter, and walks out to a beautiful yard! This one will not last! Check out our Virtual Tour!
This property is off market, which means it's not currently listed for sale or rent on Zillow. This may be different from what's available on other websites or public sources.



