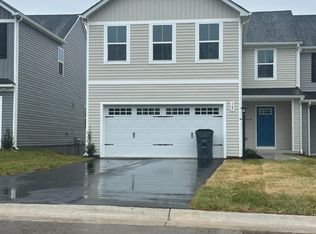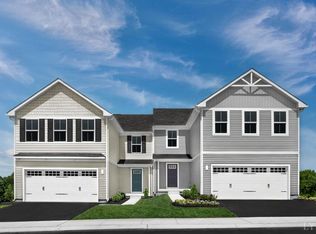Sold for $290,000
Zestimate®
$290,000
114 Robinia Rd, Lynchburg, VA 24501
4beds
1,660sqft
Townhouse
Built in 2022
5,096.52 Square Feet Lot
$290,000 Zestimate®
$175/sqft
$1,992 Estimated rent
Home value
$290,000
$276,000 - $305,000
$1,992/mo
Zestimate® history
Loading...
Owner options
Explore your selling options
What's special
Like NEW! This four bedroom home offers tons of value in the safe, convenient, and desirable community of Locust Thicket. Upon entry, you will appreciate luxury vinyl plank flooring throughout an open concept with a large great room connected to the kitchen and breakfast area. The kitchen is an inviting space that features granite countertops, a large island, and stainless steel appliances. The main level also features a recessed lighting upgrade, and access to a peaceful and fenced in backyard complete with a concrete patio, solid wood pergola, and gorgeous landscaping. Plenty of room for entertaining guests inside and out! The upstairs offers four bedrooms, two full baths, and laundry room. The amount of home for the price in this community is tough to beat! Seize the opportunity to snag one that is already complete and move-in ready!
Zillow last checked: 8 hours ago
Listing updated: November 21, 2025 at 07:42am
Listed by:
Shane Timberlake 434-907-6250 shane@karlmillerrealty.com,
Karl Miller Realty LLC
Bought with:
Katelin Garner, 0225245029
Keller Williams Realty-Roanoke
Source: LMLS,MLS#: 360528 Originating MLS: Lynchburg Board of Realtors
Originating MLS: Lynchburg Board of Realtors
Facts & features
Interior
Bedrooms & bathrooms
- Bedrooms: 4
- Bathrooms: 3
- Full bathrooms: 2
- 1/2 bathrooms: 1
Primary bedroom
- Level: First
- Area: 169
- Dimensions: 13 x 13
Bedroom
- Dimensions: 0 x 0
Bedroom 2
- Level: Second
- Area: 121
- Dimensions: 11 x 11
Bedroom 3
- Level: Second
- Area: 110
- Dimensions: 10 x 11
Bedroom 4
- Level: Second
- Area: 100
- Dimensions: 10 x 10
Bedroom 5
- Area: 0
- Dimensions: 0 x 0
Dining room
- Area: 0
- Dimensions: 0 x 0
Family room
- Area: 0
- Dimensions: 0 x 0
Great room
- Level: First
- Area: 224
- Dimensions: 14 x 16
Kitchen
- Level: First
- Area: 121
- Dimensions: 11 x 11
Living room
- Area: 0
- Dimensions: 0 x 0
Office
- Area: 0
- Dimensions: 0 x 0
Heating
- Heat Pump
Cooling
- Heat Pump
Appliances
- Included: Dishwasher, Disposal, Dryer, Microwave, Electric Range, Refrigerator, Washer, Electric Water Heater
- Laundry: Dryer Hookup, Laundry Room, Second Floor, Washer Hookup
Features
- Ceiling Fan(s), Drywall, Great Room, High Speed Internet, Primary Bed w/Bath, Pantry, Walk-In Closet(s)
- Flooring: Carpet, Vinyl Plank
- Doors: Storm Door(s)
- Basement: Slab
- Attic: Access
Interior area
- Total structure area: 1,660
- Total interior livable area: 1,660 sqft
- Finished area above ground: 1,660
- Finished area below ground: 0
Property
Parking
- Parking features: Off Street, Paved Drive
- Has garage: Yes
- Has uncovered spaces: Yes
Accessibility
- Accessibility features: Other
Features
- Levels: Two
- Patio & porch: Patio
- Exterior features: Garden
- Fencing: Fenced
Lot
- Size: 5,096 sqft
Details
- Parcel number: 16611038
Construction
Type & style
- Home type: Townhouse
- Property subtype: Townhouse
Materials
- Vinyl Siding
- Roof: Shingle
Condition
- Year built: 2022
Utilities & green energy
- Sewer: City
- Water: City
Community & neighborhood
Location
- Region: Lynchburg
- Subdivision: Locust Thicket
HOA & financial
HOA
- Has HOA: Yes
- HOA fee: $100 monthly
- Amenities included: Playground
- Services included: Maintenance Structure, Snow Removal, Trash, Water
Price history
| Date | Event | Price |
|---|---|---|
| 11/21/2025 | Sold | $290,000+0.3%$175/sqft |
Source: | ||
| 10/10/2025 | Pending sale | $289,000$174/sqft |
Source: | ||
| 10/6/2025 | Price change | $289,000-1.4%$174/sqft |
Source: | ||
| 9/8/2025 | Price change | $293,000-2.3%$177/sqft |
Source: | ||
| 8/1/2025 | Price change | $299,900-4.8%$181/sqft |
Source: | ||
Public tax history
| Year | Property taxes | Tax assessment |
|---|---|---|
| 2025 | $2,328 -0.3% | $277,200 +5.7% |
| 2024 | $2,334 | $262,300 |
| 2023 | $2,334 +2003.1% | $262,300 +2523% |
Find assessor info on the county website
Neighborhood: 24501
Nearby schools
GreatSchools rating
- 2/10Linkhorne Elementary SchoolGrades: PK-5Distance: 0.6 mi
- 3/10Linkhorne Middle SchoolGrades: 6-8Distance: 0.7 mi
- 3/10E.C. Glass High SchoolGrades: 9-12Distance: 2 mi
Get pre-qualified for a loan
At Zillow Home Loans, we can pre-qualify you in as little as 5 minutes with no impact to your credit score.An equal housing lender. NMLS #10287.

