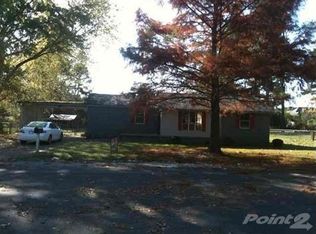Closed
$120,000
114 Rosedale Dr, Searcy, AR 72143
3beds
1,132sqft
Single Family Residence
Built in 1983
0.57 Acres Lot
$121,400 Zestimate®
$106/sqft
$1,216 Estimated rent
Home value
$121,400
$102,000 - $144,000
$1,216/mo
Zestimate® history
Loading...
Owner options
Explore your selling options
What's special
Discover the potential of this fantastic investment property situated on the sought-after west side of Searcy. Known for its vibrant community and convenient amenities, the area offers a prime location for any real estate endeavor. This charming home boasts excellent structural integrity, providing a solid foundation for any renovation project. Whether you're looking to remodel or maintain its current charm, the sturdy structure ensures that your investment will stand the test of time. With its adaptable layout, this home presents the perfect opportunity to either undertake a personalized remodel or utilize it as a rental property. The flexibility it offers ensures that your investment can align with your specific goals. The potential of this property is truly limitless. Whether you envision a modern renovation, a cozy family home, or a lucrative rental, this home can cater to a variety of investment strategies. Explore the opportunities and make your real estate dreams a reality! Let's go take a look today!
Zillow last checked: 8 hours ago
Listing updated: September 22, 2025 at 10:37am
Listed by:
Lola M Philpott 501-388-7367,
RE/MAX Advantage,
John S Philpott 501-388-7372,
RE/MAX Advantage
Bought with:
Lochelle Harrison, AR
MVP Real Estate
Source: CARMLS,MLS#: 25028310
Facts & features
Interior
Bedrooms & bathrooms
- Bedrooms: 3
- Bathrooms: 2
- Full bathrooms: 1
- 1/2 bathrooms: 1
Dining room
- Features: Kitchen/Dining Combo
Heating
- Electric
Cooling
- Electric
Appliances
- Included: Free-Standing Range, Microwave, Electric Range, Dishwasher
- Laundry: Laundry Room
Features
- 3 Bedrooms Same Level
- Flooring: Tile, Laminate
- Has fireplace: No
- Fireplace features: None
Interior area
- Total structure area: 1,132
- Total interior livable area: 1,132 sqft
Property
Parking
- Total spaces: 1
- Parking features: Carport, One Car
- Has carport: Yes
Features
- Levels: One
- Stories: 1
Lot
- Size: 0.57 Acres
- Features: Level, Subdivided
Details
- Parcel number: 01601865547
Construction
Type & style
- Home type: SingleFamily
- Architectural style: Traditional
- Property subtype: Single Family Residence
Materials
- Metal/Vinyl Siding
- Foundation: Crawl Space
- Roof: Metal
Condition
- New construction: No
- Year built: 1983
Utilities & green energy
- Electric: Elec-Municipal (+Entergy)
- Sewer: Public Sewer
- Water: Public
Community & neighborhood
Location
- Region: Searcy
- Subdivision: LAPLAZA ACRES
HOA & financial
HOA
- Has HOA: No
Other
Other facts
- Road surface type: Paved
Price history
| Date | Event | Price |
|---|---|---|
| 9/17/2025 | Sold | $120,000$106/sqft |
Source: | ||
| 7/17/2025 | Listed for sale | $120,000+34.8%$106/sqft |
Source: | ||
| 2/15/2018 | Sold | $89,000-5.8%$79/sqft |
Source: | ||
| 12/12/2017 | Listed for sale | $94,500+155.4%$83/sqft |
Source: Crye*Leike Champion Real Estate Group, Inc. #17036187 Report a problem | ||
| 9/5/2017 | Sold | $37,000-49.6%$33/sqft |
Source: | ||
Public tax history
| Year | Property taxes | Tax assessment |
|---|---|---|
| 2024 | $309 -14.4% | $19,930 +2.9% |
| 2023 | $361 -4.2% | $19,360 +4.5% |
| 2022 | $377 +9.9% | $18,520 +4.8% |
Find assessor info on the county website
Neighborhood: 72143
Nearby schools
GreatSchools rating
- 8/10Westside Elementary SchoolGrades: K-3Distance: 1 mi
- 6/10Ahlf Junior High SchoolGrades: 7-8Distance: 2.9 mi
- 7/10Searcy High SchoolGrades: 9-12Distance: 1.9 mi

Get pre-qualified for a loan
At Zillow Home Loans, we can pre-qualify you in as little as 5 minutes with no impact to your credit score.An equal housing lender. NMLS #10287.
