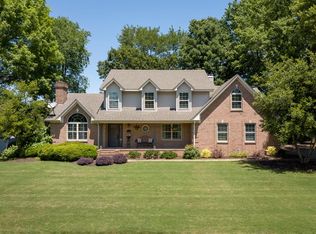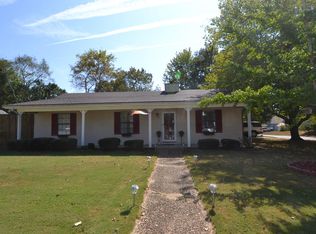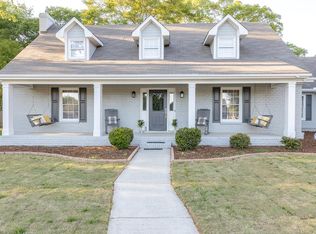Sold for $340,000
$340,000
114 Royal Oak Rd, Florence, AL 35633
4beds
2,700sqft
Single Family Residence
Built in 1990
0.39 Acres Lot
$342,900 Zestimate®
$126/sqft
$2,056 Estimated rent
Home value
$342,900
$326,000 - $360,000
$2,056/mo
Zestimate® history
Loading...
Owner options
Explore your selling options
What's special
Welcome to this beautifully maintained traditional home located on a spacious corner lot in the sought-after neighborhood of Oak Hills. Offering 4 generous bedrooms and 3 full bathrooms, this home blends comfort, space, and timeless style. Step inside to find gorgeous hardwood floors throughout the main living areas. The large primary suite features a private bath and a walk-in closet. You'll love the flow of the spacious family room complete with a built-in desk area and French doors leading to a covered deck. Enjoy meals in the eat-in kitchen or host holidays in the formal dining room that easily seats 8-10 guests. Convenient features include a main-level laundry area and a full guest bath nearby. All bedrooms are well-sized with ample natural light, thanks to plenty of windows throughout the home. Outside, enjoy your private, fenced backyard ideal for pets, play, or relaxing evenings. A storage shed adds convenience, and the covered deck is perfect for grilling and entertaining.
Zillow last checked: 8 hours ago
Listing updated: November 03, 2025 at 07:49am
Listed by:
Lauren Risner 256-443-0571,
ag Real Estate
Bought with:
EXIT Realty Shoals
Source: Strategic MLS Alliance,MLS#: 524005
Facts & features
Interior
Bedrooms & bathrooms
- Bedrooms: 4
- Bathrooms: 3
- Full bathrooms: 3
Basement
- Area: 0
Heating
- Central, Fireplace(s)
Cooling
- Ceiling Fan(s), Central Air, Multi Units
Appliances
- Included: Dishwasher, Electric Oven, Electric Range
- Laundry: Laundry Room, Main Level
Features
- Ceiling Fan(s), Eat-in Kitchen, Entrance Foyer, Primary Shower & Tub, Walk-In Closet(s)
- Flooring: Carpet, Hardwood, Tile
- Has basement: No
- Attic: Partially Finished
- Number of fireplaces: 1
Interior area
- Total structure area: 2,700
- Total interior livable area: 2,700 sqft
- Finished area above ground: 2,700
- Finished area below ground: 0
Property
Parking
- Total spaces: 2
- Parking features: Attached, Garage Faces Side
- Garage spaces: 2
Features
- Levels: Three Or More
- Stories: 3
- Patio & porch: Covered, Deck
- Exterior features: Rain Gutters, Storage
- Fencing: Back Yard
- Has view: Yes
- View description: Neighborhood
Lot
- Size: 0.39 Acres
- Dimensions: 94.9' x 135'
- Features: Corner Lot, Level
Details
- Additional structures: Shed(s)
- Parcel number: 1505150004018.000
Construction
Type & style
- Home type: SingleFamily
- Architectural style: Traditional
- Property subtype: Single Family Residence
Materials
- Brick, Vinyl Siding
- Foundation: Crawl Space
- Roof: Architectual/Dimensional
Condition
- Year built: 1990
Utilities & green energy
- Sewer: Public Sewer
- Water: Public
Community & neighborhood
Location
- Region: Florence
- Subdivision: Oak Hills
Other
Other facts
- Price range: $344K - $340K
Price history
| Date | Event | Price |
|---|---|---|
| 9/9/2025 | Sold | $340,000-1.2%$126/sqft |
Source: Strategic MLS Alliance #524005 Report a problem | ||
| 8/8/2025 | Pending sale | $344,000$127/sqft |
Source: Strategic MLS Alliance #524005 Report a problem | ||
| 8/4/2025 | Listed for sale | $344,000$127/sqft |
Source: Strategic MLS Alliance #524005 Report a problem | ||
| 8/1/2025 | Listing removed | -- |
Source: Owner Report a problem | ||
| 8/1/2025 | Listed for sale | $344,000$127/sqft |
Source: Owner Report a problem | ||
Public tax history
| Year | Property taxes | Tax assessment |
|---|---|---|
| 2024 | $1,543 -48.6% | $32,800 -46.4% |
| 2023 | $2,999 +16.3% | $61,200 +16.3% |
| 2022 | $2,577 +143.7% | $52,600 +129.7% |
Find assessor info on the county website
Neighborhood: 35633
Nearby schools
GreatSchools rating
- 5/10Forest Hills SchoolGrades: PK-4Distance: 2.2 mi
- 5/10Florence Freshman CenterGrades: 9Distance: 3.2 mi
- 7/10Florence High SchoolGrades: 10-12Distance: 3.2 mi
Schools provided by the listing agent
- Elementary: City
- Middle: City
- High: City
Source: Strategic MLS Alliance. This data may not be complete. We recommend contacting the local school district to confirm school assignments for this home.
Get pre-qualified for a loan
At Zillow Home Loans, we can pre-qualify you in as little as 5 minutes with no impact to your credit score.An equal housing lender. NMLS #10287.


