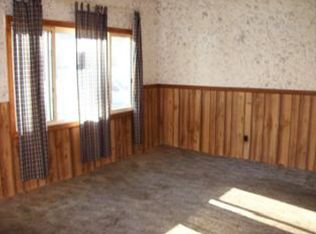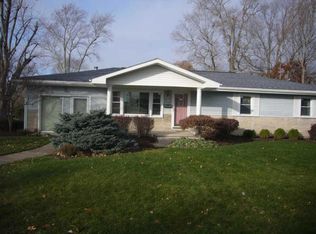Clean and Move-In Ready! This 3 bedroom/1 bathroom home is located in a quiet, safe, and family friendly neighborhood that backs up to Circle Park. Recently remodeled and repainted, with a 1 car garage, loft storage, and a new furnace replaced last year. All appliances stay with the home. For all phone inquiries, please call after 5pm.
This property is off market, which means it's not currently listed for sale or rent on Zillow. This may be different from what's available on other websites or public sources.

