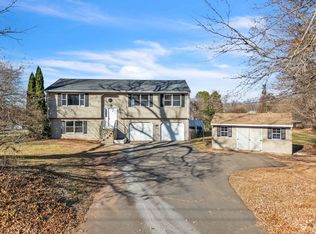Sold for $500,000 on 11/26/24
$500,000
114 Rye Street, East Windsor, CT 06016
3beds
1,734sqft
Single Family Residence
Built in 1986
1.42 Acres Lot
$529,600 Zestimate®
$288/sqft
$3,344 Estimated rent
Home value
$529,600
$482,000 - $583,000
$3,344/mo
Zestimate® history
Loading...
Owner options
Explore your selling options
What's special
Welcome to 114 Rye St in Broad Brook, CT-a charming 3-bedroom, 2.5-bath saltbox country colonial nestled on a 1.42 acre, level tree-lined lot. Built in 1986, this 1,734+ sq. ft. home features hardwood floors, spacious rooms perfect for entertaining, and two cozy fireplaces for added warmth and character. The modern conveniences of central air and a brand new heating system ensure comfort year-round. Step outside onto the deck and enjoy peaceful views of the private, level lot. Car enthusiasts or workshop hobbyists will fall in love with the impressive two-story barn garage, which boasts space for 4+ cars, tall ceilings perfect for a lift, and a finished loft with a private entry-ideal for a creative workspace or storage. The house also has a two-car under garage that is perfect for your daily drivers. Located just minutes from major highways and the airport, this home provides easy access to everything you need while offering a secluded retreat. Come and experience the best of Broad Brook living in this inviting property that combines comfort, space, and versatility!
Zillow last checked: 8 hours ago
Listing updated: November 27, 2024 at 06:11am
Listed by:
Carl J. Guild 860-813-2275,
Carl Guild & Associates 860-474-3500
Bought with:
Lori J. Kroh, RES.0762237
Century 21 AllPoints Realty
Source: Smart MLS,MLS#: 24050111
Facts & features
Interior
Bedrooms & bathrooms
- Bedrooms: 3
- Bathrooms: 3
- Full bathrooms: 2
- 1/2 bathrooms: 1
Primary bedroom
- Features: Bedroom Suite, Full Bath
- Level: Upper
Bedroom
- Level: Upper
Bedroom
- Level: Upper
Dining room
- Level: Main
Living room
- Features: Fireplace
- Level: Main
Heating
- Hot Water, Oil
Cooling
- Central Air
Appliances
- Included: Oven/Range, Refrigerator, Dishwasher, Washer, Dryer, Water Heater
- Laundry: Lower Level
Features
- Open Floorplan
- Basement: Full,Garage Access
- Attic: Access Via Hatch
- Number of fireplaces: 2
Interior area
- Total structure area: 1,734
- Total interior livable area: 1,734 sqft
- Finished area above ground: 1,734
Property
Parking
- Total spaces: 6
- Parking features: Barn, Detached, Attached
- Attached garage spaces: 6
Accessibility
- Accessibility features: Stair Lift
Lot
- Size: 1.42 Acres
- Features: Wooded, Level
Details
- Parcel number: 525207
- Zoning: R-2
Construction
Type & style
- Home type: SingleFamily
- Architectural style: Saltbox
- Property subtype: Single Family Residence
Materials
- Wood Siding
- Foundation: Concrete Perimeter
- Roof: Asphalt
Condition
- New construction: No
- Year built: 1986
Utilities & green energy
- Sewer: Septic Tank
- Water: Well
Community & neighborhood
Location
- Region: Broad Brook
- Subdivision: Broad Brook
Price history
| Date | Event | Price |
|---|---|---|
| 11/26/2024 | Sold | $500,000+5.3%$288/sqft |
Source: | ||
| 9/29/2024 | Listed for sale | $475,000+65.2%$274/sqft |
Source: | ||
| 10/6/2016 | Sold | $287,500+2.7%$166/sqft |
Source: | ||
| 9/19/2014 | Sold | $280,000+56.4%$161/sqft |
Source: | ||
| 4/26/1999 | Sold | $179,000+9.1%$103/sqft |
Source: Public Record Report a problem | ||
Public tax history
| Year | Property taxes | Tax assessment |
|---|---|---|
| 2025 | $7,584 +13% | $286,290 +4.8% |
| 2024 | $6,710 +2.7% | $273,190 +43.3% |
| 2023 | $6,533 -0.3% | $190,590 |
Find assessor info on the county website
Neighborhood: 06016
Nearby schools
GreatSchools rating
- 5/10Broad Brook Elementary SchoolGrades: PK-4Distance: 1 mi
- 6/10East Windsor Middle SchoolGrades: 5-8Distance: 1.7 mi
- 2/10East Windsor High SchoolGrades: 9-12Distance: 2.8 mi

Get pre-qualified for a loan
At Zillow Home Loans, we can pre-qualify you in as little as 5 minutes with no impact to your credit score.An equal housing lender. NMLS #10287.
Sell for more on Zillow
Get a free Zillow Showcase℠ listing and you could sell for .
$529,600
2% more+ $10,592
With Zillow Showcase(estimated)
$540,192