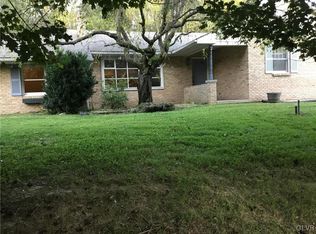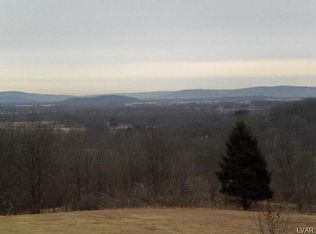Sold for $475,000
$475,000
114 S Penn Dixie Rd, Nazareth, PA 18064
5beds
2,363sqft
Single Family Residence
Built in 1992
1.41 Acres Lot
$511,000 Zestimate®
$201/sqft
$2,799 Estimated rent
Home value
$511,000
$460,000 - $572,000
$2,799/mo
Zestimate® history
Loading...
Owner options
Explore your selling options
What's special
Solid built 2363 square foot colonial on 1.41 acre * 5 Bedrooms * 2 1/2 Baths * Brand new kitchen just completed with white cabinets, subway tile backsplash and granite counters * Open living room features two story vaulted ceiling, skylites and circle top window to view the wooded scenery * Marble two story foyer * Sunken family room * Brand new flooring through out the first floor * Formal dining room * Newly installed mini splits * Master bedroom suite with cathedral ceiling and master bath with jetted tub and vaulted ceiling * This well built home was built with 10 inch foundation walls, 2 x 6 exterior walls, 12 x 2 roof rafters and plywood exterior walls * Architectural shingle roof with 50 year shingles and ice barrier on entire roof * Nice patio with gazebo has a 48 inch footer and is ready for a future addition * Brick fountain * Concrete garden pond with water fall * Pool * Tranquil wooded hillside at rear of property * Country living at it's finest!!!
Zillow last checked: 8 hours ago
Listing updated: November 01, 2024 at 02:39pm
Listed by:
Timothy F Heimbach 610-266-5234,
RE/MAX Unlimited Real Estate
Bought with:
Dean W. Carnes, RS321572
Coldwell Banker Hearthside
Source: GLVR,MLS#: 740640 Originating MLS: Lehigh Valley MLS
Originating MLS: Lehigh Valley MLS
Facts & features
Interior
Bedrooms & bathrooms
- Bedrooms: 5
- Bathrooms: 3
- Full bathrooms: 2
- 1/2 bathrooms: 1
Heating
- Ductless, Hot Water, Oil
Cooling
- Ceiling Fan(s), Ductless
Appliances
- Included: Dishwasher, Electric Oven, Electric Water Heater, Refrigerator, Washer
- Laundry: Washer Hookup, Dryer Hookup, Main Level
Features
- Cathedral Ceiling(s), Dining Area, Separate/Formal Dining Room, Entrance Foyer, Eat-in Kitchen, High Ceilings, Jetted Tub, Family Room Main Level, Skylights, Vaulted Ceiling(s)
- Flooring: Carpet, Ceramic Tile, Laminate, Resilient
- Windows: Skylight(s)
- Basement: Full
Interior area
- Total interior livable area: 2,363 sqft
- Finished area above ground: 2,363
- Finished area below ground: 0
Property
Parking
- Total spaces: 2
- Parking features: Attached, Garage, Garage Door Opener
- Attached garage spaces: 2
Features
- Stories: 2
- Patio & porch: Patio
- Exterior features: Fence, Pool, Patio, Shed
- Has private pool: Yes
- Pool features: Above Ground
- Has spa: Yes
- Fencing: Yard Fenced
- Has view: Yes
- View description: Mountain(s)
Lot
- Size: 1.41 Acres
- Dimensions: 215 x 379 irreg
- Features: Flat, Sloped
Details
- Additional structures: Gazebo, Shed(s)
- Parcel number: J6 12 16B 0520
- Zoning: R-RURAL
- Special conditions: None
Construction
Type & style
- Home type: SingleFamily
- Architectural style: Contemporary,Colonial
- Property subtype: Single Family Residence
Materials
- Brick, Vinyl Siding
- Roof: Asphalt,Fiberglass
Condition
- Year built: 1992
Utilities & green energy
- Electric: 200+ Amp Service, Circuit Breakers
- Sewer: Septic Tank
- Water: Well
Community & neighborhood
Location
- Region: Nazareth
- Subdivision: Not in Development
Other
Other facts
- Listing terms: Cash,Conventional,FHA,VA Loan
- Ownership type: Fee Simple
Price history
| Date | Event | Price |
|---|---|---|
| 11/1/2024 | Sold | $475,000-5%$201/sqft |
Source: | ||
| 8/5/2024 | Pending sale | $499,900$212/sqft |
Source: | ||
| 6/28/2024 | Listed for sale | $499,900+1%$212/sqft |
Source: | ||
| 3/23/2024 | Listing removed | $495,000$209/sqft |
Source: | ||
| 1/2/2024 | Listed for sale | $495,000$209/sqft |
Source: | ||
Public tax history
| Year | Property taxes | Tax assessment |
|---|---|---|
| 2025 | $5,495 +3.5% | $73,200 |
| 2024 | $5,308 | $73,200 |
| 2023 | $5,308 | $73,200 |
Find assessor info on the county website
Neighborhood: 18064
Nearby schools
GreatSchools rating
- 7/10George Wolf El SchoolGrades: PK-5Distance: 1.6 mi
- 5/10Northampton Middle SchoolGrades: 6-8Distance: 6.9 mi
- 5/10Northampton Area High SchoolGrades: 9-12Distance: 7 mi
Schools provided by the listing agent
- District: Northampton
Source: GLVR. This data may not be complete. We recommend contacting the local school district to confirm school assignments for this home.
Get a cash offer in 3 minutes
Find out how much your home could sell for in as little as 3 minutes with a no-obligation cash offer.
Estimated market value$511,000
Get a cash offer in 3 minutes
Find out how much your home could sell for in as little as 3 minutes with a no-obligation cash offer.
Estimated market value
$511,000

