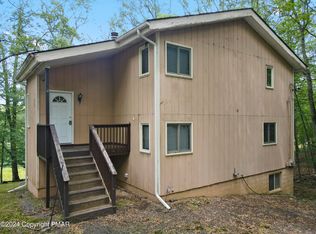Sold for $212,500
$212,500
114 Salisbury Rd, Bushkill, PA 18324
3beds
1,152sqft
Single Family Residence
Built in 1993
0.29 Acres Lot
$219,300 Zestimate®
$184/sqft
$2,029 Estimated rent
Home value
$219,300
$184,000 - $259,000
$2,029/mo
Zestimate® history
Loading...
Owner options
Explore your selling options
What's special
Charming 3bd/2ba Contemporary in the HIGHLY DESIRABLE Saw Creek Estates community in the Poconos, known for its incredible amenities including indoor and outdoor pools, fitness center, tennis courts, ski hill, lakes, & more. Step inside to a BRIGHT OPEN layout featuring a SPACIOUS Living Room w/ cathedral ceilings, a cozy brick fireplace for chilly nights, a split unit for added comfort, & beautiful hardwood floors that flow into the Dining Area. The Eat-in Kitchen offers plenty of cabinet space, a breakfast bar, a window seat, & access to the screened-in porch where you can relax & enjoy the fresh mountain air. A convenient first floor bedroom w/ jack & jill bath adds flexibility. Upstairs you will find a large loft that is perfect as a family room, home office, or play area, plus 2 additional bedrooms & a full bath. Enjoy outdoor living on the expansive deck. This home also features a whole-house generator, PUBLIC water/sewer, & an unbeatable location close to community amenities & Pocono attractions. Do not miss out, call today!
Zillow last checked: 8 hours ago
Listing updated: July 01, 2025 at 07:03am
Listed by:
James Galligan 570-656-2235,
Keller Williams Real Estate - Stroudsburg 803 Main
Bought with:
(Pike Wayne) PWAR Member
NON MEMBER
Source: PMAR,MLS#: PM-131795
Facts & features
Interior
Bedrooms & bathrooms
- Bedrooms: 3
- Bathrooms: 2
- Full bathrooms: 2
Primary bedroom
- Level: First
- Area: 110
- Dimensions: 11 x 10
Bedroom 2
- Description: Carpet Floors
- Level: Second
- Area: 110
- Dimensions: 11 x 10
Bedroom 3
- Description: Carpet Floors
- Level: Second
- Area: 110
- Dimensions: 11 x 10
Primary bathroom
- Description: Jack&Jill to Bed#1 & Kitchen
- Level: First
- Area: 40
- Dimensions: 8 x 5
Bathroom 2
- Level: Second
- Area: 40
- Dimensions: 8 x 5
Dining room
- Description: Hardwood Floors
- Level: First
- Area: 120
- Dimensions: 12 x 10
Kitchen
- Description: Breakfast Bar
- Level: First
- Area: 165
- Dimensions: 15 x 11
Living room
- Description: Hardwood Floors | Brick Fireplace | Skylights
- Level: First
- Area: 192
- Dimensions: 16 x 12
Loft
- Description: Hardwood Floors
- Level: Second
- Area: 247
- Dimensions: 19 x 13
Heating
- Baseboard, Ductless, Hot Water, Electric
Cooling
- Ceiling Fan(s), Ductless
Appliances
- Included: Electric Range, Refrigerator, Dishwasher
- Laundry: Main Level, Electric Dryer Hookup, Washer Hookup
Features
- Breakfast Bar, Eat-in Kitchen, Jack and Jill Bath, High Ceilings
- Flooring: Carpet, Hardwood, Laminate
- Doors: Sliding Doors
- Basement: Crawl Space
- Number of fireplaces: 1
- Fireplace features: Living Room, Brick
- Common walls with other units/homes: No Common Walls
Interior area
- Total structure area: 1,152
- Total interior livable area: 1,152 sqft
- Finished area above ground: 1,152
- Finished area below ground: 0
Property
Parking
- Total spaces: 4
- Parking features: Open
- Uncovered spaces: 4
Accessibility
- Accessibility features: Battery or Backup Generator
Features
- Stories: 2
- Entry location: with steps
- Patio & porch: Front Porch, Side Porch, Screened
Lot
- Size: 0.29 Acres
- Features: Cleared, Wooded
Details
- Parcel number: 192.020491 067149
- Zoning description: Residential
- Special conditions: Standard
Construction
Type & style
- Home type: SingleFamily
- Architectural style: Contemporary
- Property subtype: Single Family Residence
Materials
- Vinyl Siding
- Roof: Asphalt
Condition
- Year built: 1993
Utilities & green energy
- Electric: Circuit Breakers, Generator
- Sewer: Public Sewer
- Water: Public
Community & neighborhood
Security
- Security features: Security Gate
Location
- Region: Bushkill
- Subdivision: Saw Creek Estates
HOA & financial
HOA
- Has HOA: Yes
- HOA fee: $1,705 annually
- Amenities included: Security, Gated, Clubhouse, Restaurant, Playground, Ski Accessible, Outdoor Pool, Indoor Pool, Fitness Center, Tennis Court(s), Indoor Tennis Court(s), Basketball Court
- Services included: Maintenance Road
Other
Other facts
- Listing terms: Cash,Conventional,FHA,VA Loan
- Road surface type: Paved
Price history
| Date | Event | Price |
|---|---|---|
| 6/30/2025 | Sold | $212,500-3.4%$184/sqft |
Source: PMAR #PM-131795 Report a problem | ||
| 5/12/2025 | Pending sale | $219,900$191/sqft |
Source: PMAR #PM-131795 Report a problem | ||
| 5/2/2025 | Listed for sale | $219,900+29.4%$191/sqft |
Source: PMAR #PM-131795 Report a problem | ||
| 11/11/2021 | Listing removed | -- |
Source: PMAR #PM-92820 Report a problem | ||
| 11/8/2021 | Listed for sale | $169,900+128.1%$147/sqft |
Source: PMAR #PM-92820 Report a problem | ||
Public tax history
| Year | Property taxes | Tax assessment |
|---|---|---|
| 2025 | $3,976 +1.6% | $24,240 |
| 2024 | $3,915 +1.5% | $24,240 |
| 2023 | $3,856 +3.2% | $24,240 |
Find assessor info on the county website
Neighborhood: 18324
Nearby schools
GreatSchools rating
- 5/10Middle Smithfield El SchoolGrades: K-5Distance: 5.3 mi
- 3/10Lehman Intermediate SchoolGrades: 6-8Distance: 3.3 mi
- 3/10East Stroudsburg Senior High School NorthGrades: 9-12Distance: 3.4 mi
Get a cash offer in 3 minutes
Find out how much your home could sell for in as little as 3 minutes with a no-obligation cash offer.
Estimated market value
$219,300
