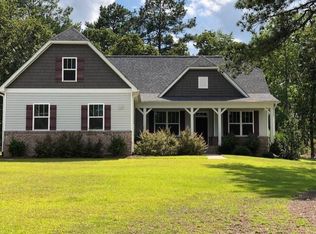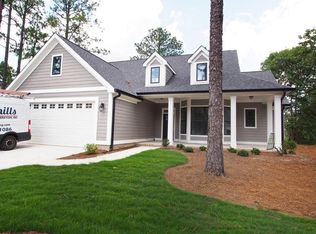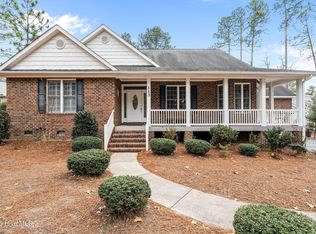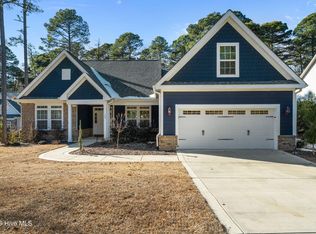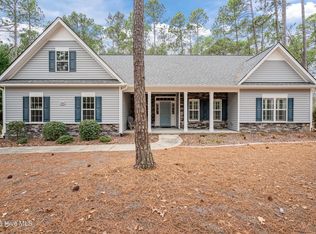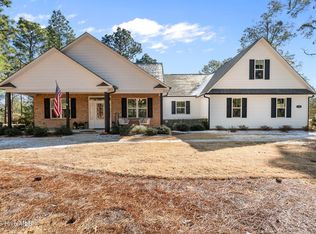WORK, RELAX, AND RECHARGE IN SEVEN LAKES WEST. Enjoy the best of community and comfort in this 4-bedroom home with bonus room and main-level primary suite! The recent price reduction brings incredible value within this gated subdivision, located about 15 minutes from Pinehurst. As a resident, you'll enjoy exclusive access to Lake Auman—a 1,000-acre spring-fed lake—plus a community center, pool, tennis, and walking trails. Inside, the kitchen features double wall ovens, an island, and a walk-in pantry. Engineered hardwood floors flow through the primary suite and main living areas, leading to a covered back patio and fully fenced yard perfect for outdoor living. A covered front porch and large front lawn add welcoming curb appeal. Achieve work and play balance in this friendly, amenity-rich neighborhood that can't wait to welcome you home.
Under contract
Price cut: $20K (1/6)
$479,900
114 Schever Road, West End, NC 27376
4beds
2,732sqft
Est.:
Single Family Residence
Built in 2015
0.49 Acres Lot
$469,200 Zestimate®
$176/sqft
$155/mo HOA
What's special
- 81 days |
- 623 |
- 35 |
Zillow last checked: 8 hours ago
Listing updated: January 15, 2026 at 07:04am
Listed by:
Donna Ryals 619-925-1201,
Berkshire Hathaway HS Pinehurst Realty Group/PH
Source: Hive MLS,MLS#: 100540468 Originating MLS: Mid Carolina Regional MLS
Originating MLS: Mid Carolina Regional MLS
Facts & features
Interior
Bedrooms & bathrooms
- Bedrooms: 4
- Bathrooms: 4
- Full bathrooms: 3
- 1/2 bathrooms: 1
Rooms
- Room types: Master Bedroom, Living Room, Dining Room, Bedroom 2, Bedroom 3, Bedroom 4, Bonus Room
Primary bedroom
- Level: First
- Dimensions: 16.5 x 12.9
Bedroom 2
- Level: Second
- Dimensions: 10.7 x 13.1
Bedroom 3
- Level: Second
- Dimensions: 11.9 x 10.5
Bedroom 4
- Level: Second
- Dimensions: 9.8 x 10.4
Bonus room
- Level: Second
- Dimensions: 28.1 x 10.3
Dining room
- Level: First
- Dimensions: 12.2 x 10.4
Kitchen
- Level: First
- Dimensions: 18.5 x 10.3
Living room
- Level: First
- Dimensions: 20 x 15
Heating
- Heat Pump, Electric
Cooling
- Central Air, Heat Pump
Appliances
- Included: Electric Cooktop, Built-In Microwave, Built-In Electric Oven, Refrigerator, Double Oven, Dishwasher
- Laundry: Dryer Hookup, Washer Hookup, Laundry Room
Features
- Master Downstairs, Walk-in Closet(s), Vaulted Ceiling(s), High Ceilings, Entrance Foyer, Kitchen Island, Ceiling Fan(s), Pantry, Walk-in Shower, Blinds/Shades, Gas Log, Walk-In Closet(s)
- Flooring: Carpet, Tile, Wood
- Basement: None
- Attic: Pull Down Stairs
- Has fireplace: Yes
- Fireplace features: Gas Log
Interior area
- Total structure area: 2,732
- Total interior livable area: 2,732 sqft
Property
Parking
- Total spaces: 2
- Parking features: Garage Faces Side, Attached, Concrete, Garage Door Opener
- Has attached garage: Yes
Features
- Levels: Two
- Stories: 2
- Patio & porch: Covered, Patio, Porch
- Pool features: None
- Fencing: Wire,Back Yard,Split Rail,Wood
- Has view: Yes
- View description: See Remarks
- Frontage type: See Remarks
Lot
- Size: 0.49 Acres
- Dimensions: 100 x 213.8 x 100 x 213.4
- Features: Interior Lot, Level
Details
- Parcel number: 00027449
- Zoning: GC-SL
- Special conditions: Standard
Construction
Type & style
- Home type: SingleFamily
- Property subtype: Single Family Residence
Materials
- Vinyl Siding, Stone Veneer
- Foundation: Slab
- Roof: Architectural Shingle
Condition
- New construction: No
- Year built: 2015
Utilities & green energy
- Sewer: Septic Tank
- Water: Public
- Utilities for property: Water Connected
Community & HOA
Community
- Subdivision: Seven Lakes West
HOA
- Has HOA: Yes
- Amenities included: Waterfront Community, Basketball Court, Clubhouse, Pool, Gated, Golf Course, Maintenance Common Areas, Maintenance Grounds, Maintenance Roads, Party Room, Pickleball, Picnic Area, Playground, RV/Boat Storage, Security, Tennis Court(s), Trail(s)
- HOA fee: $1,860 annually
- HOA name: 7LW Landowners Association
- HOA phone: 910-673-5314
Location
- Region: West End
Financial & listing details
- Price per square foot: $176/sqft
- Tax assessed value: $422,610
- Annual tax amount: $1,774
- Date on market: 11/10/2025
- Cumulative days on market: 263 days
- Listing agreement: Exclusive Right To Sell
- Listing terms: Cash,Conventional,FHA,USDA Loan,VA Loan
- Road surface type: Paved
Estimated market value
$469,200
$446,000 - $493,000
$3,013/mo
Price history
Price history
| Date | Event | Price |
|---|---|---|
| 1/15/2026 | Pending sale | $479,900$176/sqft |
Source: | ||
| 1/15/2026 | Contingent | $479,900$176/sqft |
Source: | ||
| 1/6/2026 | Price change | $479,900-4%$176/sqft |
Source: | ||
| 11/10/2025 | Listed for sale | $499,900-2.9%$183/sqft |
Source: | ||
| 10/30/2025 | Listing removed | $515,000$189/sqft |
Source: | ||
Public tax history
Public tax history
| Year | Property taxes | Tax assessment |
|---|---|---|
| 2024 | $1,838 -4.4% | $422,610 |
| 2023 | $1,923 +11.9% | $422,610 +16.7% |
| 2022 | $1,719 -3.8% | $362,050 +32.7% |
Find assessor info on the county website
BuyAbility℠ payment
Est. payment
$2,404/mo
Principal & interest
$1861
Property taxes
$220
Other costs
$323
Climate risks
Neighborhood: Seven Lakes
Nearby schools
GreatSchools rating
- 9/10West End Elementary SchoolGrades: PK-5Distance: 1.2 mi
- 6/10West Pine Middle SchoolGrades: 6-8Distance: 4.7 mi
- 5/10Pinecrest High SchoolGrades: 9-12Distance: 10.7 mi
Schools provided by the listing agent
- Elementary: West End Elementary
- Middle: West Pine Middle
- High: Pinecrest High
Source: Hive MLS. This data may not be complete. We recommend contacting the local school district to confirm school assignments for this home.
- Loading
