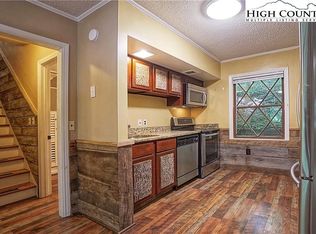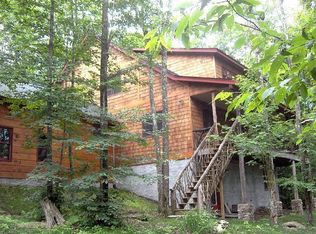Sold for $455,000 on 08/11/25
$455,000
114 Shagbark Road, Beech Mountain, NC 28604
3beds
1,429sqft
Single Family Residence
Built in 1972
0.33 Acres Lot
$474,200 Zestimate®
$318/sqft
$2,878 Estimated rent
Home value
$474,200
$450,000 - $498,000
$2,878/mo
Zestimate® history
Loading...
Owner options
Explore your selling options
What's special
NOW OFFERED FURNISHED! Perched in the heart of the mountains, this stunning ski chalet offers the ultimate alpine retreat just minutes from the slopes. It is designed for comfort and entertainment and boasts multiple gathering spaces and dual decks featuring durable composite materials, perfect for admiring the surrounding views. The lower deck is covered for enjoyment even on rainy days.
The soaring ceilings, open concept living area, and updated kitchen with a modern induction cooktop and wine fridge create an inviting, stylish atmosphere that balances modern accents with relaxation. The home also features a radiant floor heating system. A convenient washer/dryer combo further enhances daily living.
Featuring three bedrooms and three bathrooms, this residence offers both privacy and connection, allowing for individual retreats or shared gatherings. The ensuite primary bathroom is a true oasis. Previously used as a vacation rental, it offers extra features such as a charger for your electric vehicle and new mini splits for efficient climate control. Nestled close to Beech Mountain ski resort, just a quarter mile from scenic trails and a short drive to restaurants and grocery stores, it strikes the perfect balance between accessibility and peaceful seclusion. Offered furnished with some exceptions, this home is ready for you to enjoy you mountain adventures!
Zillow last checked: 8 hours ago
Listing updated: August 11, 2025 at 08:00am
Listed by:
Cynthia Carlson 828-295-7337,
Howard Hanna Allen Tate Real Estate Blowing Rock,
Craig Carlson 828-773-7472,
Howard Hanna Allen Tate Real Estate Blowing Rock
Bought with:
Randy Wells, 260367
EXP Realty LLC
Source: High Country AOR,MLS#: 255355 Originating MLS: High Country Association of Realtors Inc.
Originating MLS: High Country Association of Realtors Inc.
Facts & features
Interior
Bedrooms & bathrooms
- Bedrooms: 3
- Bathrooms: 3
- Full bathrooms: 3
Heating
- Ductless, Radiant Floor
Cooling
- Ductless, 2 Units
Appliances
- Included: Dryer, Dishwasher, Electric Water Heater, Disposal, Induction Cooktop, Other, Refrigerator, See Remarks, Washer, Water Heater
- Laundry: Washer Hookup, Dryer Hookup
Features
- Vaulted Ceiling(s)
- Basement: Crawl Space,Partially Finished
- Attic: None
- Number of fireplaces: 1
- Fireplace features: One, Stone, Wood Burning
Interior area
- Total structure area: 1,904
- Total interior livable area: 1,429 sqft
- Finished area above ground: 952
- Finished area below ground: 477
Property
Parking
- Parking features: Driveway, Paved, Private
- Has uncovered spaces: Yes
Features
- Levels: Two
- Stories: 2
- Patio & porch: Composite, Covered, Open
- Exterior features: Paved Driveway
Lot
- Size: 0.33 Acres
Details
- Parcel number: 1950248261000
- Zoning description: R1
Construction
Type & style
- Home type: SingleFamily
- Architectural style: Chalet/Alpine,Mountain
- Property subtype: Single Family Residence
Materials
- Wood Siding, Wood Frame
- Roof: Metal
Condition
- Year built: 1972
Utilities & green energy
- Sewer: Public Sewer
- Water: Public
- Utilities for property: Cable Available, High Speed Internet Available
Community & neighborhood
Community
- Community features: Long Term Rental Allowed, Short Term Rental Allowed
Location
- Region: Banner Elk
- Subdivision: Charter Hills
Other
Other facts
- Listing terms: Cash,Conventional,FHA,New Loan,USDA Loan,VA Loan
- Road surface type: Gravel
Price history
| Date | Event | Price |
|---|---|---|
| 8/11/2025 | Sold | $455,000-7.1%$318/sqft |
Source: | ||
| 7/14/2025 | Contingent | $490,000$343/sqft |
Source: | ||
| 6/12/2025 | Price change | $490,000-1.9%$343/sqft |
Source: | ||
| 5/10/2025 | Listed for sale | $499,500+32%$350/sqft |
Source: | ||
| 1/15/2021 | Sold | $378,500+11.7%$265/sqft |
Source: | ||
Public tax history
| Year | Property taxes | Tax assessment |
|---|---|---|
| 2024 | $1,493 | $437,100 |
| 2023 | $1,493 +1.6% | $437,100 |
| 2022 | $1,470 +103.8% | $437,100 +174.7% |
Find assessor info on the county website
Neighborhood: 28604
Nearby schools
GreatSchools rating
- 7/10Valle Crucis ElementaryGrades: PK-8Distance: 5.2 mi
- 8/10Watauga HighGrades: 9-12Distance: 12.3 mi
Schools provided by the listing agent
- Elementary: Valle Crucis
- High: Watauga
Source: High Country AOR. This data may not be complete. We recommend contacting the local school district to confirm school assignments for this home.

Get pre-qualified for a loan
At Zillow Home Loans, we can pre-qualify you in as little as 5 minutes with no impact to your credit score.An equal housing lender. NMLS #10287.

