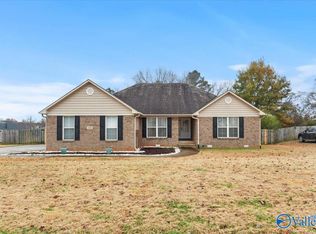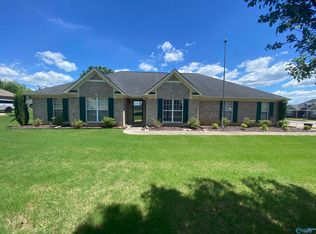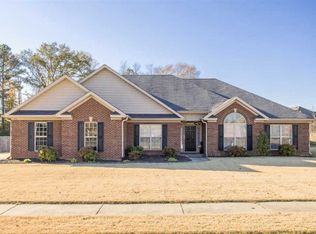Sold for $345,000
$345,000
114 Shallowhill Rd, Huntsville, AL 35811
4beds
2,103sqft
Single Family Residence
Built in 2006
0.44 Acres Lot
$344,900 Zestimate®
$164/sqft
$1,916 Estimated rent
Home value
$344,900
$314,000 - $379,000
$1,916/mo
Zestimate® history
Loading...
Owner options
Explore your selling options
What's special
WOW! Welcome to 114 Shallowhill Rd! This 4-bedroom, 2-bath home offers an assumable FHA mortgage at 3.75% with a $1,402 monthly payment (PITI). No HOA! Enjoy hardwood floors and a split floor plan. The great room features a gas fireplace, built-ins, and a tray ceiling. The kitchen opens to a breakfast area leading to a spacious deck and above-ground pool with a new liner. The isolated master suite includes a sitting area, deck access, and two walk-in closets. Three additional bedrooms share a full bath. A side-entry garage completes this home. Don’t miss this opportunity!
Zillow last checked: 8 hours ago
Listing updated: July 31, 2025 at 01:36pm
Listed by:
Kira Parker 256-797-4604,
Parkland Real Estate,
Toney Parker 256-479-0788,
Parkland Real Estate
Bought with:
Sela Davis, 133789
Capstone Realty
Source: ValleyMLS,MLS#: 21880176
Facts & features
Interior
Bedrooms & bathrooms
- Bedrooms: 4
- Bathrooms: 2
- Full bathrooms: 2
Primary bedroom
- Features: Carpet, Ceiling Fan(s), Crown Molding, Double Vanity, Recessed Lighting, Sitting Area, Tray Ceiling(s), Walk in Closet 2
- Level: First
- Area: 384
- Dimensions: 24 x 16
Bedroom 2
- Features: Carpet, Ceiling Fan(s), Walk-In Closet(s)
- Level: First
- Area: 132
- Dimensions: 11 x 12
Bedroom 3
- Features: Carpet, Ceiling Fan(s)
- Level: First
- Area: 182
- Dimensions: 13 x 14
Bedroom 4
- Features: Carpet, Smooth Ceiling, Walk-In Closet(s)
- Level: First
- Area: 143
- Dimensions: 11 x 13
Primary bathroom
- Features: Crown Molding, Tile
- Level: First
- Area: 168
- Dimensions: 12 x 14
Bathroom 1
- Features: Crown Molding, Tile
- Level: First
- Area: 50
- Dimensions: 5 x 10
Dining room
- Features: Chair Rail, Crown Molding, Tray Ceiling(s), Wood Floor
- Level: First
- Area: 165
- Dimensions: 15 x 11
Kitchen
- Features: Crown Molding, Eat-in Kitchen, Pantry, Smooth Ceiling, Wood Floor
- Level: First
- Area: 132
- Dimensions: 12 x 11
Living room
- Features: Ceiling Fan(s), Crown Molding, Fireplace, Recessed Lighting, Tray Ceiling(s), Wood Floor
- Level: First
- Area: 357
- Dimensions: 21 x 17
Laundry room
- Features: Smooth Ceiling
- Level: First
- Area: 42
- Dimensions: 6 x 7
Heating
- Central 1
Cooling
- Central 1
Appliances
- Included: Dishwasher, Microwave, Range
Features
- Basement: Crawl Space
- Number of fireplaces: 1
- Fireplace features: Gas Log, One
Interior area
- Total interior livable area: 2,103 sqft
Property
Parking
- Parking features: Garage-Two Car
Features
- Levels: One
- Stories: 1
- Patio & porch: Covered, Deck, Front Porch
- Exterior features: Curb/Gutters
- Has private pool: Yes
Lot
- Size: 0.44 Acres
Details
- Parcel number: 1205160000044085
Construction
Type & style
- Home type: SingleFamily
- Architectural style: Ranch
- Property subtype: Single Family Residence
Condition
- New construction: No
- Year built: 2006
Utilities & green energy
- Sewer: Septic Tank
- Water: Public
Community & neighborhood
Community
- Community features: Curbs
Location
- Region: Huntsville
- Subdivision: Cedar Glen At Maysville
Price history
| Date | Event | Price |
|---|---|---|
| 7/31/2025 | Sold | $345,000$164/sqft |
Source: | ||
| 7/18/2025 | Pending sale | $345,000$164/sqft |
Source: | ||
| 6/17/2025 | Contingent | $345,000$164/sqft |
Source: | ||
| 6/9/2025 | Listed for sale | $345,000$164/sqft |
Source: | ||
| 4/27/2025 | Contingent | $345,000$164/sqft |
Source: | ||
Public tax history
| Year | Property taxes | Tax assessment |
|---|---|---|
| 2025 | $1,061 +3% | $30,880 +2.8% |
| 2024 | $1,030 | $30,040 |
| 2023 | $1,030 +13.8% | $30,040 +13.4% |
Find assessor info on the county website
Neighborhood: Maysville
Nearby schools
GreatSchools rating
- 5/10Central SchoolGrades: PK-8Distance: 1.9 mi
- 7/10Madison Co High SchoolGrades: 9-12Distance: 2.5 mi
Schools provided by the listing agent
- Elementary: Central Elementary School
- Middle: Central
- High: Madison County
Source: ValleyMLS. This data may not be complete. We recommend contacting the local school district to confirm school assignments for this home.
Get pre-qualified for a loan
At Zillow Home Loans, we can pre-qualify you in as little as 5 minutes with no impact to your credit score.An equal housing lender. NMLS #10287.
Sell for more on Zillow
Get a Zillow Showcase℠ listing at no additional cost and you could sell for .
$344,900
2% more+$6,898
With Zillow Showcase(estimated)$351,798


