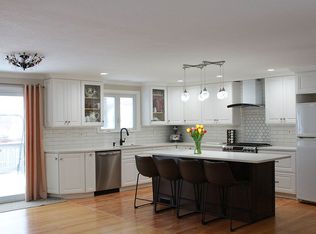Closed
$199,900
114 Sheraton Rd, Syracuse, NY 13219
3beds
1,200sqft
Single Family Residence
Built in 1961
10,140.77 Square Feet Lot
$247,500 Zestimate®
$167/sqft
$2,137 Estimated rent
Home value
$247,500
$235,000 - $260,000
$2,137/mo
Zestimate® history
Loading...
Owner options
Explore your selling options
What's special
3 Bedroom 1.1 bath Ranch. West Genesee Schools. Hardwood floors. Eat-in Kitchen with ceramic tile floor and appliances that stay with your new home. Cathedral ceilings and a gas burning fireplace enhance the beauty and versatility of the added great room while a deep southern facing bay window brings light into the front living room. In the full basement you find newer utilities, a laundry area, an office area and a half bath. *Washer and Dryer DO NOT stay*. This home boasts new insulated vinyl siding and energy saving windows. Walk in your large fully fenced private backyard where you have an attached deck and a truly unique 8'X12' garden shed with a covered porch. In front a gorgeous oak tree, new stone paver sidewalk and a double wide driveway provide an inviting curb appeal. Taxes are shown with NO exemptions. A STAR rebate may be available to owner occupied.
*Delayed Showings until noon Friday 11/4/22*
Zillow last checked: 8 hours ago
Listing updated: March 24, 2023 at 03:14pm
Listed by:
Geoffrey Wright 315-487-0040,
Howard Hanna Real Estate
Bought with:
Michael P. Dillon, 10401347526
Integrated Real Estate Ser LLC
Source: NYSAMLSs,MLS#: S1438120 Originating MLS: Syracuse
Originating MLS: Syracuse
Facts & features
Interior
Bedrooms & bathrooms
- Bedrooms: 3
- Bathrooms: 2
- Full bathrooms: 1
- 1/2 bathrooms: 1
- Main level bathrooms: 1
- Main level bedrooms: 3
Heating
- Gas, Forced Air
Appliances
- Included: Dishwasher, Electric Oven, Electric Range, Gas Water Heater, Refrigerator
- Laundry: In Basement
Features
- Ceiling Fan(s), Cathedral Ceiling(s), Eat-in Kitchen, Separate/Formal Living Room, Great Room, Natural Woodwork, Window Treatments, Bedroom on Main Level, Main Level Primary
- Flooring: Ceramic Tile, Hardwood, Varies
- Windows: Drapes, Thermal Windows
- Basement: Full,Sump Pump
- Number of fireplaces: 1
Interior area
- Total structure area: 1,200
- Total interior livable area: 1,200 sqft
Property
Parking
- Total spaces: 1
- Parking features: Attached, Electricity, Garage, Driveway, Garage Door Opener
- Attached garage spaces: 1
Accessibility
- Accessibility features: Accessible Bedroom
Features
- Levels: One
- Stories: 1
- Patio & porch: Deck
- Exterior features: Blacktop Driveway, Deck, Fully Fenced, Private Yard, See Remarks
- Fencing: Full
Lot
- Size: 10,140 sqft
- Dimensions: 78 x 130
- Features: Near Public Transit, Rectangular, Rectangular Lot, Residential Lot
Details
- Additional structures: Shed(s), Storage
- Parcel number: 31420000500000050300000000
- Special conditions: Standard
Construction
Type & style
- Home type: SingleFamily
- Architectural style: Ranch
- Property subtype: Single Family Residence
Materials
- Vinyl Siding, Copper Plumbing
- Foundation: Block
- Roof: Asphalt
Condition
- Resale
- Year built: 1961
Utilities & green energy
- Electric: Circuit Breakers
- Sewer: Connected
- Water: Connected, Public
- Utilities for property: Cable Available, High Speed Internet Available, Sewer Connected, Water Connected
Green energy
- Energy efficient items: HVAC, Windows
Community & neighborhood
Location
- Region: Syracuse
Other
Other facts
- Listing terms: Cash,Conventional,FHA,VA Loan
Price history
| Date | Event | Price |
|---|---|---|
| 2/9/2023 | Sold | $199,900$167/sqft |
Source: | ||
| 11/21/2022 | Pending sale | $199,900$167/sqft |
Source: | ||
| 11/15/2022 | Contingent | $199,900$167/sqft |
Source: | ||
| 11/3/2022 | Listed for sale | $199,900-4.8%$167/sqft |
Source: | ||
| 10/21/2022 | Listing removed | -- |
Source: | ||
Public tax history
| Year | Property taxes | Tax assessment |
|---|---|---|
| 2024 | -- | $98,100 |
| 2023 | -- | $98,100 |
| 2022 | -- | $98,100 |
Find assessor info on the county website
Neighborhood: 13219
Nearby schools
GreatSchools rating
- 5/10Onondaga Road Elementary SchoolGrades: K-4Distance: 1.4 mi
- 7/10Camillus Middle SchoolGrades: 7-8Distance: 6.5 mi
- 7/10West Genesee Senior High SchoolGrades: 9-12Distance: 2.9 mi
Schools provided by the listing agent
- Middle: West Genesee Middle
- High: West Genesee Senior High
- District: West Genesee
Source: NYSAMLSs. This data may not be complete. We recommend contacting the local school district to confirm school assignments for this home.
