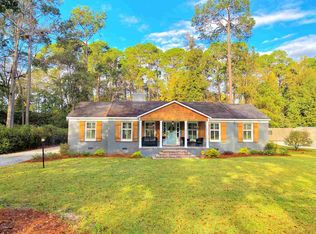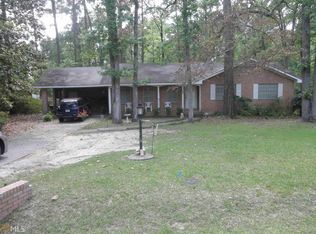Sold for $321,500
$321,500
114 Simmons Road, Statesboro, GA 30458
3beds
2,333sqft
Single Family Residence
Built in 1965
0.73 Acres Lot
$323,000 Zestimate®
$138/sqft
$1,965 Estimated rent
Home value
$323,000
$265,000 - $394,000
$1,965/mo
Zestimate® history
Loading...
Owner options
Explore your selling options
What's special
Tuck into your own slice of paradise—thoughtfully updated and move-in ready. Inside, an easy, single-level flow connects a bright living room, dining area, and a refreshed kitchen with brand-new appliances. Three spacious bedrooms and two full baths anchor the main home, while a heated & cooled bonus suite off the two-car garage (with its own half bath) flexes as a playroom, home gym, studio, storage hub—or whatever life calls for. Love mornings in the sunroom overlooking a .73-acre, beautifully manicured backyard—plenty of room for pets, gardening, or weekend gatherings. Recent upgrades were made for comfort and peace of mind: encapsulated crawlspace (energy efficiency!), new French drains, updated electrical panel, new sump pumps, new water heater, and fresh interior paint. Just minutes to Georgia Southern University (Statesboro Campus), East Georgia Regional Medical Center, shopping and dining at Statesboro Crossing, family fun at The Clubhouse, and trails/fields/Splash in the Boro at Mill Creek Regional Park. See this house before it's gone.
Zillow last checked: 8 hours ago
Listing updated: November 10, 2025 at 12:24pm
Listed by:
Gianetta M. Wilson 706-877-0154,
Keller Williams Coastal Area P
Bought with:
Brice Farmer, 416050
Better Homes and Gardens Real
Source: Hive MLS,MLS#: SA336887 Originating MLS: Savannah Multi-List Corporation
Originating MLS: Savannah Multi-List Corporation
Facts & features
Interior
Bedrooms & bathrooms
- Bedrooms: 3
- Bathrooms: 3
- Full bathrooms: 2
- 1/2 bathrooms: 1
Heating
- Central, Electric
Cooling
- Central Air, Electric
Appliances
- Included: Electric Water Heater
- Laundry: Washer Hookup, Dryer Hookup
Features
- Built-in Features, Breakfast Area, Ceiling Fan(s), Primary Suite, Pull Down Attic Stairs, Tub Shower, Vanity, Fireplace, Programmable Thermostat
- Basement: Exterior Entry,Crawl Space
- Attic: Pull Down Stairs
- Has fireplace: Yes
- Fireplace features: Family Room, Gas
Interior area
- Total interior livable area: 2,333 sqft
Property
Parking
- Total spaces: 2
- Parking features: Attached
- Garage spaces: 2
Features
- Levels: One
- Stories: 1
- Patio & porch: Porch, Patio
- Fencing: Wood
Lot
- Size: 0.73 Acres
Details
- Additional structures: Shed(s), Storage
- Parcel number: S52000139000
- Zoning: ZN57
- Special conditions: Standard
Construction
Type & style
- Home type: SingleFamily
- Architectural style: Ranch
- Property subtype: Single Family Residence
Materials
- Brick
- Foundation: Crawlspace, Raised
- Roof: Composition,Ridge Vents
Condition
- Year built: 1965
Utilities & green energy
- Sewer: Public Sewer
- Water: Public
- Utilities for property: Underground Utilities
Green energy
- Energy efficient items: Insulation
Community & neighborhood
Location
- Region: Statesboro
- Subdivision: Max Wellton
HOA & financial
HOA
- Has HOA: No
Other
Other facts
- Listing agreement: Exclusive Right To Sell
- Listing terms: Cash,Conventional,FHA,VA Loan
Price history
| Date | Event | Price |
|---|---|---|
| 9/19/2025 | Sold | $321,500-1.1%$138/sqft |
Source: | ||
| 8/19/2025 | Listed for sale | $325,000+8.3%$139/sqft |
Source: | ||
| 12/5/2024 | Sold | $300,000+0%$129/sqft |
Source: Public Record Report a problem | ||
| 10/28/2024 | Listed for sale | $299,999$129/sqft |
Source: | ||
Public tax history
| Year | Property taxes | Tax assessment |
|---|---|---|
| 2024 | $2,131 -7.4% | $78,356 -4.8% |
| 2023 | $2,300 +23.5% | $82,332 +15.7% |
| 2022 | $1,862 +13.1% | $71,182 +14.9% |
Find assessor info on the county website
Neighborhood: 30458
Nearby schools
GreatSchools rating
- 4/10Sallie Zetterower Elementary SchoolGrades: PK-5Distance: 1.6 mi
- 5/10Langston Chapel Middle SchoolGrades: 6-8Distance: 3.7 mi
- 4/10Statesboro High SchoolGrades: PK,9-12Distance: 0.5 mi
Get pre-qualified for a loan
At Zillow Home Loans, we can pre-qualify you in as little as 5 minutes with no impact to your credit score.An equal housing lender. NMLS #10287.
Sell with ease on Zillow
Get a Zillow Showcase℠ listing at no additional cost and you could sell for —faster.
$323,000
2% more+$6,460
With Zillow Showcase(estimated)$329,460

