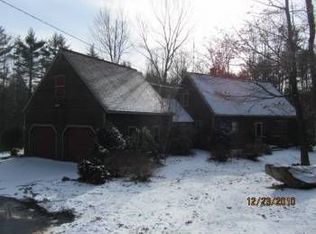Closed
Listed by:
Susan Roemer,
BHG Masiello Concord 603-228-0151
Bought with: KW Coastal and Lakes & Mountains Realty/Hanover
$645,000
114 Snow Pond Road, Concord, NH 03301
4beds
2,360sqft
Single Family Residence
Built in 1990
3.35 Acres Lot
$655,400 Zestimate®
$273/sqft
$3,412 Estimated rent
Home value
$655,400
$570,000 - $754,000
$3,412/mo
Zestimate® history
Loading...
Owner options
Explore your selling options
What's special
Welcome to 114 Snow Pond Road – On the Market for the First Time Ever Privately nestled on 3.35 acres of natural beauty, this custom-built home is being offered by its original owners. Just 13 minutes from downtown Concord and only 3 miles from I-93, the location offers both seclusion and convenience. A picturesque stone wall frames the paved driveway, leading to an oversized attached two-car garage w/ storage above. Enter directly into the cathedral-ceiling great room w/ tiled flooring and ample closet space. The heart of the home is the spacious kitchen, perfect for gatherings. Oversized island provides additional seating & storage, while generous counter space & custom made cabinetry makes it a dream for any culinary enthusiast. Atrium-style dining room, w/ walls of windows, creates a bright, nature-inspired space that brings the outdoors in. The living room off the kitchen features a Yodel wood stove and views of the front yard. Central air conditioning to ensure year-round comfort. The flexible first-floor layout offers 1–2 bedrooms, ideal for home office w/ private entry or in-law option. A full bath & den that opens to the three-season porch & 2nd deck complete the main level. Upstairs the two skylights fill the landing in natural light. Two generous bedrooms share a full bath. Primary includes walk-in closet & 2nd storage closet, 2nd bdrm offers two closets. Walk-out basement w/workshop, storage.
Zillow last checked: 8 hours ago
Listing updated: August 29, 2025 at 08:40am
Listed by:
Susan Roemer,
BHG Masiello Concord 603-228-0151
Bought with:
Taylor Medeiros-Batey
KW Coastal and Lakes & Mountains Realty/Hanover
Source: PrimeMLS,MLS#: 5046803
Facts & features
Interior
Bedrooms & bathrooms
- Bedrooms: 4
- Bathrooms: 2
- Full bathrooms: 2
Heating
- Propane, Hot Air
Cooling
- Central Air
Appliances
- Included: Dishwasher, Dryer, Range Hood, Gas Range, Refrigerator, Washer, Gas Water Heater
- Laundry: In Basement
Features
- Ceiling Fan(s), Dining Area, In-Law Suite, Kitchen Island, Kitchen/Dining, Kitchen/Family, Kitchen/Living, Natural Light, Natural Woodwork, Vaulted Ceiling(s), Walk-In Closet(s)
- Flooring: Carpet, Ceramic Tile, Laminate, Wood
- Windows: Skylight(s)
- Basement: Concrete,Concrete Floor,Daylight,Full,Interior Stairs,Storage Space,Unfinished,Walkout,Interior Access,Basement Stairs,Walk-Out Access
- Attic: Attic with Hatch/Skuttle
Interior area
- Total structure area: 3,400
- Total interior livable area: 2,360 sqft
- Finished area above ground: 2,360
- Finished area below ground: 0
Property
Parking
- Total spaces: 2
- Parking features: Paved, Auto Open, Direct Entry, Storage Above, Driveway, Garage
- Garage spaces: 2
- Has uncovered spaces: Yes
Accessibility
- Accessibility features: 1st Floor Bedroom, 1st Floor Full Bathroom, Bathroom w/Tub
Features
- Levels: Two
- Stories: 2
- Patio & porch: Enclosed Porch
- Exterior features: Deck, Garden
- Frontage length: Road frontage: 315
Lot
- Size: 3.35 Acres
- Features: Country Setting, Landscaped, Walking Trails, Wooded, Abuts Conservation
Details
- Parcel number: CNCDM11ZB55
- Zoning description: RO
Construction
Type & style
- Home type: SingleFamily
- Architectural style: Cape
- Property subtype: Single Family Residence
Materials
- Clapboard Exterior
- Foundation: Concrete
- Roof: Shingle
Condition
- New construction: No
- Year built: 1990
Utilities & green energy
- Electric: 150 Amp Service, Circuit Breakers, Generator Ready
- Sewer: 1000 Gallon, Leach Field, Private Sewer, Septic Tank
- Utilities for property: Cable, Propane, Fiber Optic Internt Avail
Community & neighborhood
Location
- Region: Concord
Other
Other facts
- Road surface type: Paved
Price history
| Date | Event | Price |
|---|---|---|
| 8/29/2025 | Sold | $645,000-0.6%$273/sqft |
Source: | ||
| 7/31/2025 | Contingent | $649,000$275/sqft |
Source: | ||
| 7/29/2025 | Price change | $649,000-3%$275/sqft |
Source: | ||
| 6/16/2025 | Listed for sale | $669,000$283/sqft |
Source: | ||
Public tax history
| Year | Property taxes | Tax assessment |
|---|---|---|
| 2024 | $10,719 +3.1% | $387,100 |
| 2023 | $10,398 +3.8% | $387,100 |
| 2022 | $10,022 +1% | $387,100 +4.4% |
Find assessor info on the county website
Neighborhood: 03301
Nearby schools
GreatSchools rating
- NAMill Brook SchoolGrades: PK-2Distance: 3.2 mi
- 6/10Rundlett Middle SchoolGrades: 6-8Distance: 0.4 mi
- 4/10Concord High SchoolGrades: 9-12Distance: 5.4 mi
Schools provided by the listing agent
- Elementary: Broken Ground School
- Middle: Rundlett Middle School
- High: Concord High School
- District: Concord School District SAU #8
Source: PrimeMLS. This data may not be complete. We recommend contacting the local school district to confirm school assignments for this home.
Get pre-qualified for a loan
At Zillow Home Loans, we can pre-qualify you in as little as 5 minutes with no impact to your credit score.An equal housing lender. NMLS #10287.
