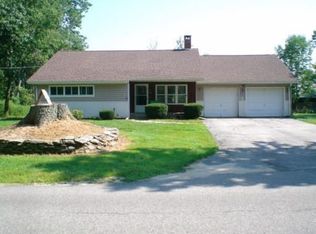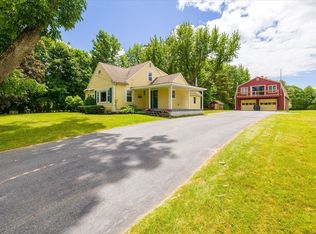Can you say Character? This gorgeous cape nestled in the heart of Templeton has so much to offer and it is ready for its new family. With 3 bedrooms, 2 baths, 2 car garage, barn, in ground pool, over 3 acres, and only minutes from Rt 2, this home has it all! Pull into your garage and walk into the finished porch, the perfect place to hang up your keys and jacket, then walk into the den, being warmed by the pellet stove. The remainder of the 1st floor boasts the kitchen, dining room, living room, 2 bedrooms, and a full bath. On the 2nd floor there is another bedroom and full bath as well as unfinished attic space that could be transformed into a fourth bedroom. The inside is gorgeous and cozy yet the outside it where it is at. Step onto the deck from the den, get your horse out of the 2 stall barn for a ride, then let him graze on the acres of pasture, that are fenced in, while you take a dip in the pool! Don't miss out on this one! Schedule a showing today!
This property is off market, which means it's not currently listed for sale or rent on Zillow. This may be different from what's available on other websites or public sources.


