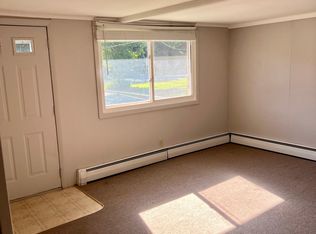This three bedroom ranch is located in the quaint town of Dudley, MA. It is perfect for downsizing or just starting out. As you enter from the living room you will notice the beautiful hardwood floors with plenty of space for relaxing and entertaining. The living room opens into an updated kitchen, with granite countertops, under-mount sink with plenty of space for dining table. The main level rounds out with three generous sized bedrooms and an updated bathroom with ceramic tiled floor and shower. Want more??? How about a finished basement with a full sized custom bar, hand-crafted cabinets and flush-mount lighting for entertaining, relaxing, and watching the big game. Walkout door into your spacious, wooded backyard. The 2nd story deck, off the kitchen has a great view of the backyard and ample space for a grill and chair to relax. Updates to the home since 2012 include: 200 Amp service, Septic system, Roof, Windows, Kitchen. ***All offers due by 12pm on 10/2 ***
This property is off market, which means it's not currently listed for sale or rent on Zillow. This may be different from what's available on other websites or public sources.
