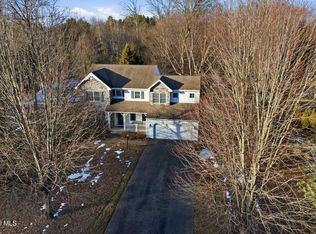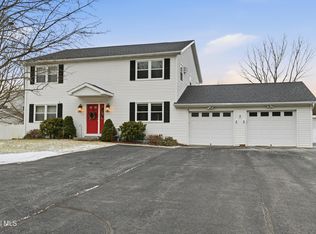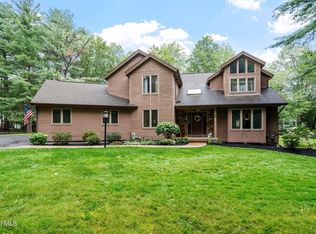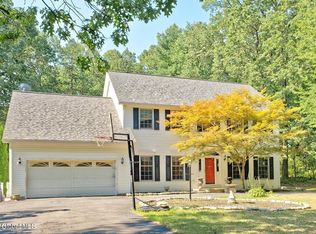Huge Colonial in a perfect location. Shen Schools & close to rt 9 & Northway. Minutes away from both Clifton Park and Latham Shops and entertainment. Over 3000sqft w/ 4beds and 2.5 bths. 1st floor Primary Bedroom and Huge bonus Bedroom on the second floor. Wrap around porches and a private yard sitting on 1.68 acres. Brand new HVAC system and Newly leased Solar Panels make this home super efficient. Enjoy morning coffee on your Front Porch or evenings on your rear deck. This home has so much to offer. It is truly a must see.
Pending
$599,900
114 Stone Quarry Road, Clifton Park, NY 12065
4beds
3,085sqft
Single Family Residence, Residential
Built in 2004
1.68 Acres Lot
$592,000 Zestimate®
$194/sqft
$-- HOA
What's special
Wrap around porches
- 8 days |
- 5,162 |
- 186 |
Zillow last checked: 8 hours ago
Listing updated: January 22, 2026 at 05:02am
Listing by:
Field Realty 518-495-1877,
Patrick Hartman 518-229-2348
Source: Global MLS,MLS#: 202610619
Facts & features
Interior
Bedrooms & bathrooms
- Bedrooms: 4
- Bathrooms: 3
- Full bathrooms: 2
- 1/2 bathrooms: 1
Primary bedroom
- Level: First
Bedroom
- Level: Second
Bedroom
- Level: Second
Bedroom
- Level: Second
Full bathroom
- Level: First
Half bathroom
- Level: First
Full bathroom
- Level: Second
Dining room
- Level: First
Kitchen
- Level: First
Laundry
- Level: First
Living room
- Level: First
Other
- Level: Basement
Heating
- Electric, Forced Air, Heat Pump, Solar, Zoned
Cooling
- Central Air
Appliances
- Included: Dishwasher, Dryer, Gas Oven, Gas Water Heater, Microwave, Range, Refrigerator, Washer
- Laundry: Laundry Room, Main Level
Features
- High Speed Internet, Ceiling Fan(s), Walk-In Closet(s), Ceramic Tile Bath, Eat-in Kitchen, Kitchen Island
- Flooring: Tile, Carpet, Hardwood
- Doors: Sliding Doors
- Basement: Exterior Entry,Full,Interior Entry,Unfinished,Walk-Out Access
- Number of fireplaces: 1
- Fireplace features: Gas, Living Room
Interior area
- Total structure area: 3,085
- Total interior livable area: 3,085 sqft
- Finished area above ground: 3,085
- Finished area below ground: 0
Property
Parking
- Total spaces: 8
- Parking features: Off Street, Paved, Driveway, Garage Door Opener
- Garage spaces: 2
- Has uncovered spaces: Yes
Features
- Patio & porch: Rear Porch, Wrap Around, Covered, Deck, Front Porch, Porch
- Exterior features: Lighting
- Has spa: Yes
- Spa features: Bath
Lot
- Size: 1.68 Acres
- Features: Private, Road Frontage, Bluff
Details
- Parcel number: 413800 284.2380
- Special conditions: Standard
- Other equipment: Air Purifier
Construction
Type & style
- Home type: SingleFamily
- Architectural style: Colonial
- Property subtype: Single Family Residence, Residential
Materials
- Drywall, Fiber Cement, Masonite, Stone
- Foundation: Concrete Perimeter
- Roof: Asphalt
Condition
- New construction: No
- Year built: 2004
Utilities & green energy
- Electric: Net Meter
- Sewer: Septic Tank
- Water: Public
- Utilities for property: Cable Connected, Underground Utilities
Community & HOA
HOA
- Has HOA: No
Location
- Region: Halfmoon
Financial & listing details
- Price per square foot: $194/sqft
- Tax assessed value: $689,057
- Annual tax amount: $11,697
- Date on market: 1/15/2026
Estimated market value
$592,000
$562,000 - $622,000
$3,724/mo
Price history
Price history
| Date | Event | Price |
|---|---|---|
| 1/22/2026 | Pending sale | $599,900$194/sqft |
Source: | ||
| 1/15/2026 | Listed for sale | $599,900-4%$194/sqft |
Source: | ||
| 8/21/2025 | Listing removed | $625,000$203/sqft |
Source: | ||
| 8/14/2025 | Price change | $625,000-1.6%$203/sqft |
Source: | ||
| 7/30/2025 | Listed for sale | $635,000+46%$206/sqft |
Source: | ||
Public tax history
Public tax history
| Year | Property taxes | Tax assessment |
|---|---|---|
| 2024 | -- | $273,900 |
| 2023 | -- | $273,900 |
| 2022 | -- | $273,900 |
Find assessor info on the county website
BuyAbility℠ payment
Estimated monthly payment
Boost your down payment with 6% savings match
Earn up to a 6% match & get a competitive APY with a *. Zillow has partnered with to help get you home faster.
Learn more*Terms apply. Match provided by Foyer. Account offered by Pacific West Bank, Member FDIC.Climate risks
Neighborhood: 12065
Nearby schools
GreatSchools rating
- 7/10Skano Elementary SchoolGrades: K-5Distance: 4.2 mi
- 7/10Koda Middle SchoolGrades: 6-8Distance: 4.3 mi
- 8/10Shenendehowa High SchoolGrades: 9-12Distance: 3.9 mi
Schools provided by the listing agent
- High: Shenendehowa
Source: Global MLS. This data may not be complete. We recommend contacting the local school district to confirm school assignments for this home.



