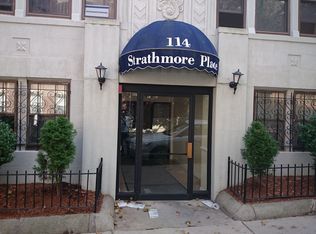Lovely, oversized, 1 bedroom/1 bath located at the center of Cleveland Circle in Brighton. Minutes to Boston College, Green Line, D stations and 86 bus stop; walk to Boston College, trails, and reservation park. Fully renovated throughout with eat-in-kitchen and new dishwasher/disposal, modern bathroom, hardwood / tile floor, lots of closets, insulated energy windows. Beautiful brick/stone building, professionally managed with steady low management fee. Conveniently located on the ground floor with easy access including wheelchair accessibility. Currently rented at $1700 per month to a Boston Healthcare professional with a lease until August 15 2021, renewable each year. Great investment opportunity! Close to all shops and services!
This property is off market, which means it's not currently listed for sale or rent on Zillow. This may be different from what's available on other websites or public sources.
