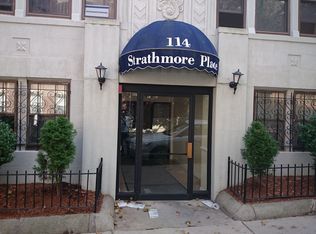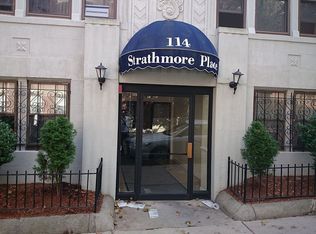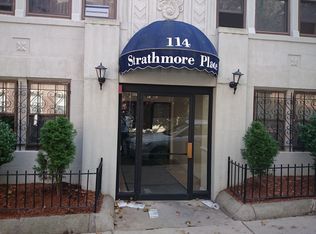This comfortable, roomy top floor unit with easy access to the beautiful roof deck is waiting for you. There are high ceilings, hardwood floors, new energy efficient windows throughout, a completely remodeled bath, and an eat-in kitchen with tile flooring - all appliances to remain. There is on-site laundry as well as extra storage and a bike room. The building is conveniently located close to the B,C, and D Green line trains, Boston College, and all that Cleveland Circle has to offer. This is a professionally managed and well maintained building with a solid condo association. Pet friendly. Come take a look!
This property is off market, which means it's not currently listed for sale or rent on Zillow. This may be different from what's available on other websites or public sources.


