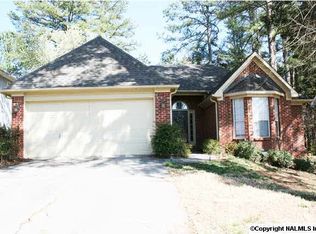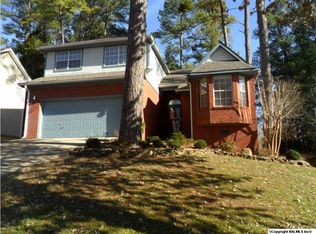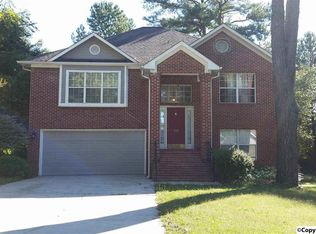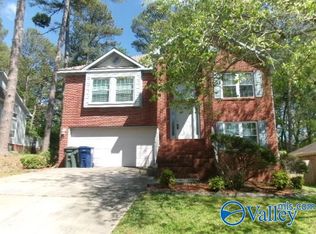LOVELY 2 STORY HOME SITUATED ON A LARGE LOT THAT BACKS UP TO DUBLIN PARK,ALL BEDROOMS ARE UPSTAIRS WITH CEILING FANS & CARPET,2 FULL BATHS,PLUS A 1/2 BATH,THE LARGE FAMILY RM HAS A FIREPLACE, LAMINATED FLOORING & VAULTED CEILINGS,NICE EAT IN KITCHEN WITH VINYL FLOORING,LOTS OF CABINETS,SS APPLIANCES & A SEPARATE BREAKFAST AREA,PLUS DINING RM,CENTRAL AIR & HEAT,MASTER BEDRM HAS CEILING FAN,A PRIVATE BATH & WALK IN CLOSET,ENJOY THE TILED PATIO & DECK-GREAT FOR RELAXING OR ENTERTAINING."NO REPAIR/NO REPLACEMENT ON REFRIGERATOR*
This property is off market, which means it's not currently listed for sale or rent on Zillow. This may be different from what's available on other websites or public sources.




