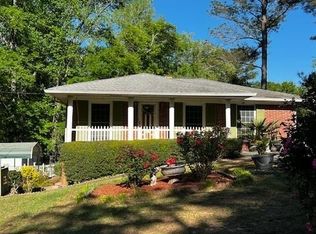Sold for $182,000
Street View
$182,000
114 Sycamore Rd SW, Milledgeville, GA 31061
3beds
2baths
1,075sqft
SingleFamily
Built in 1964
0.26 Acres Lot
$180,500 Zestimate®
$169/sqft
$1,818 Estimated rent
Home value
$180,500
Estimated sales range
Not available
$1,818/mo
Zestimate® history
Loading...
Owner options
Explore your selling options
What's special
114 Sycamore Rd SW, Milledgeville, GA 31061 is a single family home that contains 1,075 sq ft and was built in 1964. It contains 3 bedrooms and 2 bathrooms. This home last sold for $182,000 in August 2025.
The Zestimate for this house is $180,500. The Rent Zestimate for this home is $1,818/mo.
Facts & features
Interior
Bedrooms & bathrooms
- Bedrooms: 3
- Bathrooms: 2
Heating
- Other
Cooling
- Central
Features
- Basement: Finished
- Has fireplace: Yes
Interior area
- Total interior livable area: 1,075 sqft
Property
Features
- Exterior features: Stone
Lot
- Size: 0.26 Acres
Details
- Parcel number: 054B115
Construction
Type & style
- Home type: SingleFamily
Materials
- masonry
Condition
- Year built: 1964
Community & neighborhood
Location
- Region: Milledgeville
Price history
| Date | Event | Price |
|---|---|---|
| 8/22/2025 | Sold | $182,000-7.8%$169/sqft |
Source: Public Record Report a problem | ||
| 10/16/2024 | Sold | $197,500-1.2%$184/sqft |
Source: Public Record Report a problem | ||
| 9/20/2024 | Price change | $199,900-4.8%$186/sqft |
Source: Milledgeville MLS #49202 Report a problem | ||
| 6/5/2024 | Price change | $210,000-2.3%$195/sqft |
Source: Milledgeville MLS #49202 Report a problem | ||
| 4/24/2024 | Listed for sale | $215,000+87%$200/sqft |
Source: Milledgeville MLS #49202 Report a problem | ||
Public tax history
| Year | Property taxes | Tax assessment |
|---|---|---|
| 2024 | $377 +91.7% | $76,768 +24.7% |
| 2023 | $197 -47.4% | $61,576 -1% |
| 2022 | $374 | $62,224 +23.2% |
Find assessor info on the county website
Neighborhood: 31061
Nearby schools
GreatSchools rating
- NAMidway Hills PrimaryGrades: K-2Distance: 1.2 mi
- 4/10Oak Hill Middle SchoolGrades: 6-8Distance: 1.2 mi
- 2/10Baldwin High SchoolGrades: 9-12Distance: 0.3 mi
Get pre-qualified for a loan
At Zillow Home Loans, we can pre-qualify you in as little as 5 minutes with no impact to your credit score.An equal housing lender. NMLS #10287.
