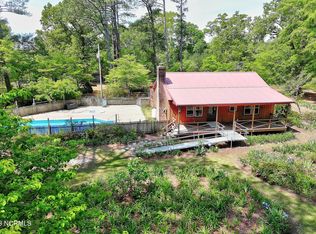24x24 great room to be finished completely with new flooring, new carpet and paint, new exterior lighting, new tiled master walk in shower, HVAC dual fuel , mini split in great room, private drive with deeded right of way, 8x12 covered front deck, 6x12 covered rear deck, 6x22 covered rear deck, 8x24 covered deck on great room, 16x22 Carport 6 x 19 open deck on rear.
This property is off market, which means it's not currently listed for sale or rent on Zillow. This may be different from what's available on other websites or public sources.
