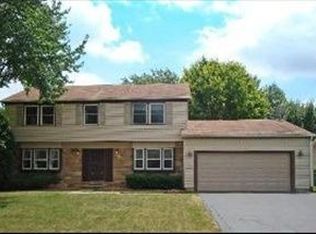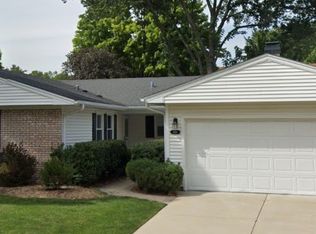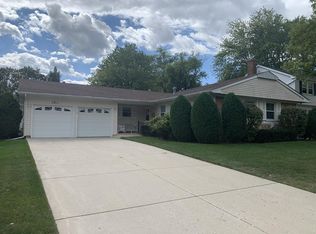Closed
$497,500
114 Timber Hill Rd, Buffalo Grove, IL 60089
4beds
2,068sqft
Single Family Residence
Built in 1969
10,079.78 Square Feet Lot
$496,600 Zestimate®
$241/sqft
$3,676 Estimated rent
Home value
$496,600
$447,000 - $551,000
$3,676/mo
Zestimate® history
Loading...
Owner options
Explore your selling options
What's special
BEAUTIFULLY REMODELED GRAMERCY IN DESIRABLE STRATHMORE SUBDIVISION! SPECIAL FEATURES, UPGRADES AND RECENT UPDATES INCL: NEW REDESIGNED KITCHEN WITH HIGH-END FINISHES "OPEN CONCEPT" TO FAMILY ROOM! QUARTZ COUNTER TOPS! TILE BACKSPLASH! STAINLESS APPLIANCES INCLUDING RANGE HOOD! CUSTOM CABINETS! NEW BATHROOMS ARE A MUST SEE- STUNNING! LVP FLOORING! 30 YEAR ARCHITECTURAL SHINGLES! SOFFIT & FASCIA AND WINDOWS! HI EFFICIENCY FURNACE! 50 GALLON HWH! FIREPLACE! SOLAR PANELS ( PAID FOR!), CONCRETE PATIO! NEW INSULATED GARAGE DOORS! EXPANDED 4 CAR DRIVEWAY-PERFECT FOR BOAT OR RV! GREAT INTERIOR LOCATION BLOCKS TO ALL THREE AWARD WINNING SCHOOLS! WALK TO MILES OF TRAILS AT THE BUFFALO CREEK FOREST PRESERVE, BUFFALO GROVE GOLF COURSE AND RESTAURANT! CLOSE TO METRA AND EASY ACCESS TO ALL MAJOR HIGHWAYS! TOO MUCH TO LIST DON'T MISS IT! A MUST SEE!!
Zillow last checked: 8 hours ago
Listing updated: August 31, 2025 at 01:01am
Listing courtesy of:
George Seaverns 847-962-5659,
RE/MAX Suburban
Bought with:
Dilip Patel
Core Realty & Investments Inc.
Source: MRED as distributed by MLS GRID,MLS#: 12422729
Facts & features
Interior
Bedrooms & bathrooms
- Bedrooms: 4
- Bathrooms: 3
- Full bathrooms: 2
- 1/2 bathrooms: 1
Primary bedroom
- Features: Flooring (Vinyl), Window Treatments (All), Bathroom (Full)
- Level: Second
- Area: 196 Square Feet
- Dimensions: 14X14
Bedroom 2
- Features: Flooring (Vinyl), Window Treatments (All)
- Level: Second
- Area: 168 Square Feet
- Dimensions: 14X12
Bedroom 3
- Features: Flooring (Vinyl), Window Treatments (All)
- Level: Second
- Area: 140 Square Feet
- Dimensions: 14X10
Bedroom 4
- Features: Flooring (Vinyl), Window Treatments (All)
- Level: Second
- Area: 117 Square Feet
- Dimensions: 13X9
Dining room
- Features: Flooring (Vinyl), Window Treatments (All)
- Level: Main
- Area: 156 Square Feet
- Dimensions: 13X12
Family room
- Features: Flooring (Vinyl), Window Treatments (All)
- Level: Main
- Area: 187 Square Feet
- Dimensions: 17X11
Kitchen
- Features: Flooring (Vinyl), Window Treatments (All)
- Level: Main
- Area: 198 Square Feet
- Dimensions: 18X11
Laundry
- Level: Main
- Area: 48 Square Feet
- Dimensions: 8X6
Living room
- Features: Flooring (Vinyl), Window Treatments (All)
- Level: Main
- Area: 322 Square Feet
- Dimensions: 23X14
Heating
- Natural Gas, Forced Air
Cooling
- Central Air
Appliances
- Included: Range, Dishwasher, Refrigerator, Washer, Dryer, Disposal, Range Hood
- Laundry: In Unit
Features
- Windows: Screens
- Basement: Crawl Space
- Number of fireplaces: 1
- Fireplace features: Wood Burning, Living Room
Interior area
- Total structure area: 0
- Total interior livable area: 2,068 sqft
Property
Parking
- Total spaces: 2
- Parking features: Concrete, Garage Door Opener, On Site, Garage Owned, Attached, Garage
- Attached garage spaces: 2
- Has uncovered spaces: Yes
Accessibility
- Accessibility features: No Disability Access
Features
- Stories: 2
- Patio & porch: Patio
Lot
- Size: 10,079 sqft
- Dimensions: 111.4 X 90 X 111.5 X 90.3
Details
- Parcel number: 03051120320000
- Special conditions: None
Construction
Type & style
- Home type: SingleFamily
- Architectural style: Colonial
- Property subtype: Single Family Residence
Materials
- Aluminum Siding, Brick
Condition
- New construction: No
- Year built: 1969
Details
- Builder model: GRAMERCY
Utilities & green energy
- Sewer: Public Sewer
- Water: Lake Michigan
Community & neighborhood
Community
- Community features: Park, Curbs, Sidewalks, Street Lights
Location
- Region: Buffalo Grove
- Subdivision: Strathmore
Other
Other facts
- Listing terms: Conventional
- Ownership: Fee Simple
Price history
| Date | Event | Price |
|---|---|---|
| 8/29/2025 | Sold | $497,500$241/sqft |
Source: | ||
| 7/29/2025 | Contingent | $497,500$241/sqft |
Source: | ||
| 7/17/2025 | Listed for sale | $497,500-0.1%$241/sqft |
Source: | ||
| 7/17/2025 | Listing removed | $497,900$241/sqft |
Source: | ||
| 7/17/2025 | Price change | $497,900-3.3%$241/sqft |
Source: | ||
Public tax history
| Year | Property taxes | Tax assessment |
|---|---|---|
| 2023 | $11,202 +3.9% | $35,000 |
| 2022 | $10,777 +24.4% | $35,000 +14.7% |
| 2021 | $8,662 +1.1% | $30,512 |
Find assessor info on the county website
Neighborhood: 60089
Nearby schools
GreatSchools rating
- 8/10Henry W Longfellow Elementary SchoolGrades: PK-5Distance: 0.6 mi
- 8/10Cooper Middle SchoolGrades: 6-8Distance: 0.3 mi
- 10/10Buffalo Grove High SchoolGrades: 9-12Distance: 0.8 mi
Schools provided by the listing agent
- Elementary: Henry W Longfellow Elementary Sc
- Middle: Cooper Middle School
- High: Buffalo Grove High School
- District: 21
Source: MRED as distributed by MLS GRID. This data may not be complete. We recommend contacting the local school district to confirm school assignments for this home.
Get a cash offer in 3 minutes
Find out how much your home could sell for in as little as 3 minutes with a no-obligation cash offer.
Estimated market value$496,600
Get a cash offer in 3 minutes
Find out how much your home could sell for in as little as 3 minutes with a no-obligation cash offer.
Estimated market value
$496,600


