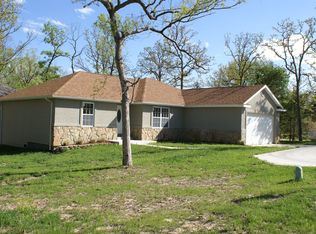This beautifully maintained 3-bedroom, 2-bath Charming Ranch in Four Seasons with a Bonus Room off the Master Suite has a freshly painted interior (Spring 2025) featuring vaulted ceilings and a cozy living room with a electric fireplace - Summit natural gas line is on site for a fee. The double-stall garage adds extra storage and practicality plus no steps. This Property is Located on a spacious corner lot with a seasonal lake view & amenities. Walking distance to the Four Seasons Swim & Tennis Club and pools. Home is under contract with a 72 Hour Kick-out.
This property is off market, which means it's not currently listed for sale or rent on Zillow. This may be different from what's available on other websites or public sources.

