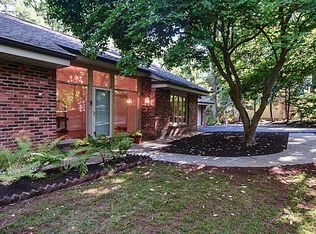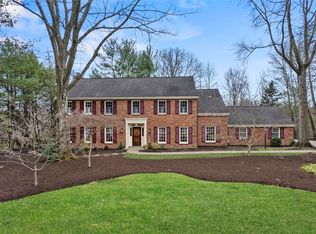Sold for $1,158,000 on 05/16/25
$1,158,000
114 Tree Farm Rd, Pittsburgh, PA 15238
4beds
4,174sqft
Single Family Residence
Built in 1974
1.05 Acres Lot
$1,167,400 Zestimate®
$277/sqft
$5,333 Estimated rent
Home value
$1,167,400
$1.10M - $1.24M
$5,333/mo
Zestimate® history
Loading...
Owner options
Explore your selling options
What's special
Welcome home to this spacious, updated home on a cul-de-sac in Fox Chapel Borough with a level governors driveway. Enjoy the well-equipped kitchen with island, loads of cabinetry and open to the casual dining area and generous family room with built-ins, perfect for family gatherings. Also a classic living room, lovely hardwood floors and a big laundry/mudroom. Easy access to outdoor space and a deck for relaxing with private views and a fenced yard. Upstairs there are four bedrooms including the Owner's suite with a vaulted ceiling, an updated luxurious bathroom with custom shower, soaking tub, and large vanity. Generous sized bedrooms with roomy closet space and two updated bathrooms.There are loads of storage closets throughout the home. The daylight lower level is a suite with a game room, exercise room, office or 5th bedroom, bathroom, storage area and door outside. Huge garage space! Great location to Fox Chapel amenities, shopping, restaurants, and more. Fairview Elementary!
Zillow last checked: 8 hours ago
Listing updated: May 19, 2025 at 06:42am
Listed by:
Jane Herrmann 412-782-3700,
BERKSHIRE HATHAWAY HOMESERVICES THE PREFERRED REAL
Bought with:
Jane Herrmann, RS270042
BERKSHIRE HATHAWAY HOMESERVICES THE PREFERRED REAL
Source: WPMLS,MLS#: 1694064 Originating MLS: West Penn Multi-List
Originating MLS: West Penn Multi-List
Facts & features
Interior
Bedrooms & bathrooms
- Bedrooms: 4
- Bathrooms: 5
- Full bathrooms: 4
- 1/2 bathrooms: 1
Primary bedroom
- Level: Upper
- Dimensions: 16x15
Bedroom 2
- Level: Upper
- Dimensions: 16x13
Bedroom 3
- Level: Upper
- Dimensions: 16x13
Bedroom 4
- Level: Upper
- Dimensions: 15x13
Bedroom 5
- Level: Lower
- Dimensions: 20x15
Bonus room
- Level: Lower
- Dimensions: 13x10
Bonus room
- Level: Lower
- Dimensions: 16x15
Dining room
- Level: Main
- Dimensions: 15x13
Entry foyer
- Level: Main
- Dimensions: 15x11
Family room
- Level: Main
- Dimensions: 21x20
Game room
- Level: Lower
- Dimensions: 28x17
Kitchen
- Level: Main
- Dimensions: 18x15
Laundry
- Level: Main
- Dimensions: 11x9
Living room
- Level: Main
- Dimensions: 20x13
Heating
- Forced Air, Gas
Cooling
- Central Air
Appliances
- Included: Some Gas Appliances, Cooktop, Dryer, Dishwasher, Disposal, Microwave, Refrigerator, Stove, Washer
Features
- Kitchen Island, Window Treatments
- Flooring: Ceramic Tile, Hardwood, Carpet
- Windows: Window Treatments
- Basement: Finished,Walk-Out Access
- Number of fireplaces: 1
- Fireplace features: Family/Living/Great Room
Interior area
- Total structure area: 4,174
- Total interior livable area: 4,174 sqft
Property
Parking
- Total spaces: 3
- Parking features: Attached, Garage, Garage Door Opener
- Has attached garage: Yes
Features
- Levels: Two
- Stories: 2
- Pool features: None
Lot
- Size: 1.05 Acres
- Dimensions: 1.05
Details
- Parcel number: 0440L00024000000
Construction
Type & style
- Home type: SingleFamily
- Architectural style: Colonial,Two Story
- Property subtype: Single Family Residence
Materials
- Brick
- Roof: Asphalt
Condition
- Resale
- Year built: 1974
Utilities & green energy
- Sewer: Public Sewer
- Water: Public
Community & neighborhood
Location
- Region: Pittsburgh
Price history
| Date | Event | Price |
|---|---|---|
| 5/16/2025 | Sold | $1,158,000-7.4%$277/sqft |
Source: | ||
| 4/16/2025 | Contingent | $1,250,000$299/sqft |
Source: | ||
| 4/1/2025 | Listed for sale | $1,250,000+101.6%$299/sqft |
Source: | ||
| 1/30/2015 | Sold | $620,000-3.1%$149/sqft |
Source: | ||
| 1/8/2015 | Pending sale | $639,900$153/sqft |
Source: Berkshire Hathaway HomeServices The Preferred Realty #1039864 Report a problem | ||
Public tax history
| Year | Property taxes | Tax assessment |
|---|---|---|
| 2025 | $17,000 +8.3% | $552,600 |
| 2024 | $15,702 +500.7% | $552,600 |
| 2023 | $2,614 | $552,600 |
Find assessor info on the county website
Neighborhood: 15238
Nearby schools
GreatSchools rating
- 9/10Ohara El SchoolGrades: K-5Distance: 1.4 mi
- 8/10Dorseyville Middle SchoolGrades: 6-8Distance: 3.3 mi
- 9/10Fox Chapel Area High SchoolGrades: 9-12Distance: 1.3 mi
Schools provided by the listing agent
- District: Fox Chapel Area
Source: WPMLS. This data may not be complete. We recommend contacting the local school district to confirm school assignments for this home.

Get pre-qualified for a loan
At Zillow Home Loans, we can pre-qualify you in as little as 5 minutes with no impact to your credit score.An equal housing lender. NMLS #10287.
Sell for more on Zillow
Get a free Zillow Showcase℠ listing and you could sell for .
$1,167,400
2% more+ $23,348
With Zillow Showcase(estimated)
$1,190,748
