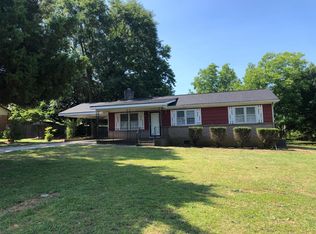Sold for $172,500
$172,500
114 Trent Street, Rockingham, NC 28379
3beds
1,150sqft
Single Family Residence
Built in 1978
0.46 Acres Lot
$173,400 Zestimate®
$150/sqft
$1,299 Estimated rent
Home value
$173,400
Estimated sales range
Not available
$1,299/mo
Zestimate® history
Loading...
Owner options
Explore your selling options
What's special
Charming Updated Home in South Rockingham.
Discover comfort and style in this beautifully updated 3-bedroom, 1-bath home located in a quiet, well-established neighborhood in South Rockingham. Step inside to a spacious living room bathed in natural light, featuring bamboo flooring, built-in cabinetry, and a cozy gas-insert fireplace—perfect for relaxing evenings as cooler seasons approach.
Recent upgrades include brand-new double-hung windows with classic grids, fresh paint throughout, and new carpet in all bedrooms. All interior doors have been refreshed with updated hardware, giving the home a clean, modern feel.
The kitchen shines with bamboo flooring, a stainless steel oven, refrigerator, and a vented exhaust fan—ideal for everyday cooking or hosting guests. The renovated bathroom has been thoughtfully extended and features stylish tile, a walk-in shower, new vanity, elongated toilet, and updated fixtures for a spa-like experience.
Outdoor living is just as inviting with a large covered front porch, an extended carport with overhead storage, and a built-in fire pit perfect for year-round enjoyment. The expansive backyard offers room to garden, add a pool, or simply enjoy outdoor activities. A versatile 8x8 enclosed storage building with a 5-foot lean-to adds extra convenience.
And to top it all off—this home includes a durable, low-maintenance metal roof, offering both peace of mind and long-term value.
Don't miss the opportunity to make this move-in ready gem your next home!
Zillow last checked: 8 hours ago
Listing updated: September 10, 2025 at 11:10am
Listed by:
Kelli A Meyer 919-200-5555,
Sold Buy Me Realty
Bought with:
Beverly McFayden, 231643
Coldwell Banker Preferred Properties
Source: Hive MLS,MLS#: 100511650 Originating MLS: Mid Carolina Regional MLS
Originating MLS: Mid Carolina Regional MLS
Facts & features
Interior
Bedrooms & bathrooms
- Bedrooms: 3
- Bathrooms: 1
- Full bathrooms: 1
Primary bedroom
- Level: Main
- Dimensions: 11 x 12
Bedroom 2
- Level: Main
- Dimensions: 9.5 x 11.4
Bedroom 3
- Level: Main
- Dimensions: 10.8 x 9.4
Bathroom 1
- Level: Main
- Dimensions: 14 x 5
Kitchen
- Level: Main
- Dimensions: 23.8 x 10.1
Living room
- Level: Main
- Dimensions: 12.1 x 15.8
Heating
- Fireplace(s), Heat Pump, Electric
Cooling
- Central Air
Appliances
- Included: Refrigerator, Range
Features
- Master Downstairs, Ceiling Fan(s), Walk-in Shower
Interior area
- Total structure area: 1,150
- Total interior livable area: 1,150 sqft
Property
Parking
- Total spaces: 1
- Parking features: Attached, Covered, Concrete, Paved
- Has attached garage: Yes
- Carport spaces: 1
Features
- Levels: One
- Stories: 1
- Patio & porch: Covered, Porch
- Fencing: Back Yard,Chain Link
Lot
- Size: 0.46 Acres
- Dimensions: 200 x 100
Details
- Parcel number: 745204507368
- Zoning: Residential
- Special conditions: Standard
Construction
Type & style
- Home type: SingleFamily
- Property subtype: Single Family Residence
Materials
- Block, Vinyl Siding
- Foundation: Crawl Space
- Roof: Metal
Condition
- New construction: No
- Year built: 1978
Utilities & green energy
- Sewer: Septic Tank
- Utilities for property: Water Available
Community & neighborhood
Location
- Region: Rockingham
- Subdivision: Not In Subdivision
Other
Other facts
- Listing agreement: Exclusive Right To Sell
- Listing terms: Cash,Conventional,FHA,VA Loan
Price history
| Date | Event | Price |
|---|---|---|
| 9/10/2025 | Sold | $172,500$150/sqft |
Source: | ||
| 8/7/2025 | Contingent | $172,500$150/sqft |
Source: | ||
| 6/16/2025 | Price change | $172,500-2.3%$150/sqft |
Source: | ||
| 6/5/2025 | Listed for sale | $176,500-1.9%$153/sqft |
Source: | ||
| 4/23/2025 | Listing removed | $179,900$156/sqft |
Source: | ||
Public tax history
| Year | Property taxes | Tax assessment |
|---|---|---|
| 2025 | $991 -1.9% | $97,683 |
| 2024 | $1,010 +20.5% | $97,683 +37% |
| 2023 | $838 | $71,301 |
Find assessor info on the county website
Neighborhood: 28379
Nearby schools
GreatSchools rating
- 4/10East Rockingham Elementary SchoolGrades: K-5Distance: 3.6 mi
- 2/10Cordova MiddleGrades: 6-8Distance: 0.7 mi
- 10/10Richmond Early College High SchoolGrades: 9-12Distance: 5.9 mi
Schools provided by the listing agent
- Elementary: East Rockingham
- Middle: Cordova
- High: Richmond Senior High
Source: Hive MLS. This data may not be complete. We recommend contacting the local school district to confirm school assignments for this home.
Get pre-qualified for a loan
At Zillow Home Loans, we can pre-qualify you in as little as 5 minutes with no impact to your credit score.An equal housing lender. NMLS #10287.
