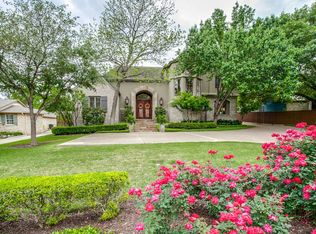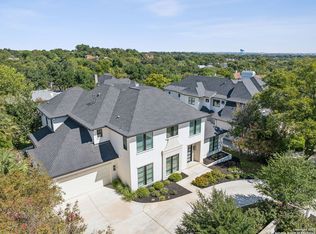Sold
Price Unknown
114 Tuttle Rd, Terrell Hills, TX 78209
3beds
2,850sqft
Single Family Residence
Built in 1948
0.38 Acres Lot
$1,126,800 Zestimate®
$--/sqft
$3,711 Estimated rent
Home value
$1,126,800
$1.05M - $1.21M
$3,711/mo
Zestimate® history
Loading...
Owner options
Explore your selling options
What's special
Welcome to 114 Tuttle Road, a beautifully updated 3-bedroom, 2.5bathroom home nestled in the heart of the prestigious Terrell Hills neighborhood. Spanning 2,850 square feet, this residence seamlessly blends classic charm with contemporary enhancements, offering a warm and inviting atmosphere for families and entertainers alike. Step inside to discover an open-concept layout, thoughtfully designed by removing two walls to create a spacious and airy living area. The recently remodeled kitchen is a culinary enthusiast's dream, featuring a Monogram 6 burner gas cooktop, Monogram double wall oven, a 6 x 7 walk in pantry, and a built-in wine cooler-perfect for hosting gatherings or enjoying quiet evenings at home. Natural light pours in through double-pane/double-hung windows, 2 sets of patio doors highlighting the home's elegant finishes and attention to detail. Retreat to the luxurious master suite, complete with a premium shower/steam room and a large jacuzzi tub, and two walk in closets providing a spa-like experience within the comfort of your home. The spray-foamed attic enhances energy efficiency, ensuring year-round comfort. Two new ac/heater units allows for unique cooling/heating for bedrooms and common areas. Outside, the property boasts a beautifully landscaped yard with a sprinkler system in both the front and back. Mature oaks in the front yard, and 3 young oaks in the back yard, will soon offer more shade and tranquility. The unique air conditioned chicken coop adds a touch of charm and sustainability to this exceptional home as well as a 6 x 10 air conditioned shed with a ceiling fan. Located just five miles northeast of downtown San Antonio, Terrell Hills offers a serene suburban lifestyle with easy access to urban amenities. Residents enjoy proximity to top-rated schools within the Alamo Heights Independent School District, the San Antonio Country Club, Brackenridge Park, and the vibrant dining and shopping scenes along Broadway and at the Alamo Quarry Market. Experience the perfect blend of comfort, style, and convenience at 114 Tuttle Road. A true gem in one of San Antonio's most sought after neighborhoods.
Zillow last checked: 8 hours ago
Listing updated: June 25, 2025 at 12:19pm
Listed by:
Dayton Schrader TREC #312921 (210) 757-9785,
eXp Realty
Source: LERA MLS,MLS#: 1868443
Facts & features
Interior
Bedrooms & bathrooms
- Bedrooms: 3
- Bathrooms: 3
- Full bathrooms: 2
- 1/2 bathrooms: 1
Primary bedroom
- Features: Walk-In Closet(s), Ceiling Fan(s), Full Bath
- Area: 238
- Dimensions: 14 x 17
Bedroom 2
- Area: 195
- Dimensions: 15 x 13
Bedroom 3
- Area: 187
- Dimensions: 11 x 17
Primary bathroom
- Features: Tub/Shower Separate, Double Vanity
- Area: 150
- Dimensions: 15 x 10
Dining room
- Area: 204
- Dimensions: 17 x 12
Kitchen
- Area: 255
- Dimensions: 15 x 17
Living room
- Area: 280
- Dimensions: 14 x 20
Office
- Area: 132
- Dimensions: 11 x 12
Heating
- Central, Natural Gas
Cooling
- Two Central
Appliances
- Laundry: Washer Hookup, Dryer Connection
Features
- One Living Area, Pantry, Study/Library, Game Room, Utility Room Inside, 1st Floor Lvl/No Steps, Master Downstairs, Ceiling Fan(s)
- Flooring: Vinyl
- Has basement: No
- Number of fireplaces: 1
- Fireplace features: One
Interior area
- Total structure area: 2,850
- Total interior livable area: 2,850 sqft
Property
Parking
- Total spaces: 2
- Parking features: Two Car Garage, Attached, Open
- Attached garage spaces: 2
Features
- Levels: One
- Stories: 1
- Pool features: None
Lot
- Size: 0.38 Acres
Details
- Parcel number: 058060010170
Construction
Type & style
- Home type: SingleFamily
- Property subtype: Single Family Residence
Materials
- 4 Sides Masonry, Stone, Siding
- Foundation: Slab
- Roof: Composition
Condition
- Pre-Owned
- New construction: No
- Year built: 1948
Community & neighborhood
Community
- Community features: None
Location
- Region: Terrell Hills
- Subdivision: Terrell Hills
Other
Other facts
- Listing terms: Conventional,FHA,VA Loan,Cash
Price history
| Date | Event | Price |
|---|---|---|
| 6/25/2025 | Sold | -- |
Source: | ||
| 6/5/2025 | Pending sale | $1,200,000$421/sqft |
Source: | ||
| 5/27/2025 | Contingent | $1,200,000$421/sqft |
Source: | ||
| 5/20/2025 | Listed for sale | $1,200,000+92%$421/sqft |
Source: | ||
| 12/30/2019 | Listing removed | $625,000$219/sqft |
Source: Better Homes and Gardens Real Estate homecity #1402964 Report a problem | ||
Public tax history
| Year | Property taxes | Tax assessment |
|---|---|---|
| 2025 | -- | $854,860 +1.2% |
| 2024 | -- | $844,900 +7.8% |
| 2023 | -- | $783,971 +10% |
Find assessor info on the county website
Neighborhood: 78209
Nearby schools
GreatSchools rating
- 8/10Woodridge Elementary SchoolGrades: 1-5Distance: 2.1 mi
- 8/10Alamo Heights Junior High SchoolGrades: 6-8Distance: 2.1 mi
- 7/10Alamo Heights High SchoolGrades: 9-12Distance: 1.7 mi
Schools provided by the listing agent
- Elementary: Woodridge
- Middle: Alamo Heights
- High: Alamo Heights
- District: Alamo Heights I.S.D.
Source: LERA MLS. This data may not be complete. We recommend contacting the local school district to confirm school assignments for this home.
Get a cash offer in 3 minutes
Find out how much your home could sell for in as little as 3 minutes with a no-obligation cash offer.
Estimated market value$1,126,800
Get a cash offer in 3 minutes
Find out how much your home could sell for in as little as 3 minutes with a no-obligation cash offer.
Estimated market value
$1,126,800

