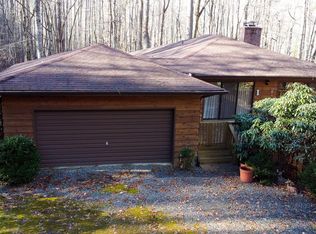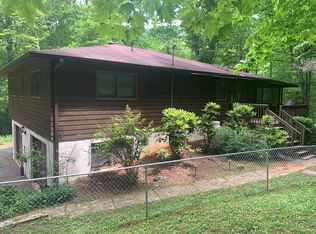Sold for $325,000
$325,000
114 Two Turtle Rd, Franklin, NC 28734
2beds
--sqft
Residential
Built in 2005
0.88 Acres Lot
$337,200 Zestimate®
$--/sqft
$1,884 Estimated rent
Home value
$337,200
Estimated sales range
Not available
$1,884/mo
Zestimate® history
Loading...
Owner options
Explore your selling options
What's special
Experience the ease of Mountain Living in this nicely furnished, single-level 2-bedroom, 2-bathroom home, nestled in the desirable, gated Watauga Vista community. Step inside to find an airy open concept living area w/vaulted ceilings & a cozy gas log fireplace, offering a warm welcome for gatherings or quiet evenings or enjoy the sunroom which provides an ideal spot to unwind w/views of the serene natural surroundings. The efficient U-shaped kitchen, adjacent to the dining area, is practical with plenty of counter space. Just off the hallway, you will find a versatile bonus room, second bedroom and full bath. The spacious primary bedroom includes a walk-in closet & ensuite with tile flooring and a large shower. With ample storage shelving, the attached garage conveniently houses the washer & dryer, while a newer generator ensures peace of mind. Outside, enjoy a private, gently rolling yard that's both manageable and scenic. As you enter the community, take in the picturesque lake and Clubhouse. If you're looking to embrace mountain life with comfort and convenience, this delightful ranch home awaits! Don't miss the chance to make it yours—schedule a visit today!
Zillow last checked: 8 hours ago
Listing updated: March 20, 2025 at 08:23pm
Listed by:
Teresa R. Murray,
Re/Max Elite Realty
Bought with:
Jessica Stanley, 304236
Keller Williams Realty Of Franklin
Source: Carolina Smokies MLS,MLS#: 26039196
Facts & features
Interior
Bedrooms & bathrooms
- Bedrooms: 2
- Bathrooms: 2
- Full bathrooms: 2
Primary bedroom
- Level: First
- Area: 195
- Dimensions: 15 x 13
Bedroom 2
- Level: First
- Area: 121
- Dimensions: 11 x 11
Dining room
- Level: First
- Area: 80.58
- Dimensions: 10.2 x 7.9
Kitchen
- Level: First
- Area: 91.8
- Dimensions: 10.2 x 9
Living room
- Level: First
- Area: 300
- Dimensions: 20 x 15
Heating
- Electric, Heat Pump
Cooling
- Central Electric
Appliances
- Included: Dishwasher, Exhaust Fan, Microwave, Electric Oven/Range, Refrigerator, Washer, Dryer, Electric Water Heater
- Laundry: First Level
Features
- Bonus Room, Cathedral/Vaulted Ceiling, Ceiling Fan(s), Kitchen/Dining Room, Large Master Bedroom, Living/Dining Room, Main Level Living, Primary w/Ensuite, Primary on Main Level, Open Floorplan, Sunroom, Walk-In Closet(s)
- Flooring: Carpet, Ceramic Tile, Laminate
- Doors: Doors-Insulated
- Windows: Insulated Windows, Skylight(s), Window Treatments
- Basement: None
- Attic: Access Only
- Has fireplace: Yes
- Fireplace features: Gas Log
- Furnished: Yes
Interior area
- Living area range: 1201-1400 Square Feet
Property
Parking
- Parking features: Garage-Single Attached, Garage Door Opener
- Attached garage spaces: 1
Features
- Exterior features: Other
- Has view: Yes
- View description: View-Winter
Lot
- Size: 0.88 Acres
- Features: Level Yard, Private, Rolling
- Residential vegetation: Partially Wooded
Details
- Parcel number: 7517438288
- Other equipment: Generator, Satellite Dish
Construction
Type & style
- Home type: SingleFamily
- Architectural style: Ranch/Single
- Property subtype: Residential
Materials
- Vinyl Siding
- Foundation: Slab
- Roof: Shingle
Condition
- Year built: 2005
Utilities & green energy
- Sewer: Septic Tank
- Water: Community
Community & neighborhood
Location
- Region: Franklin
- Subdivision: Watauga Vista
HOA & financial
HOA
- HOA fee: $1,000 annually
Other
Other facts
- Listing terms: Cash,Conventional
- Road surface type: Paved, Gravel
Price history
| Date | Event | Price |
|---|---|---|
| 12/6/2024 | Sold | $325,000+1.6% |
Source: Carolina Smokies MLS #26039196 Report a problem | ||
| 11/2/2024 | Contingent | $320,000 |
Source: Carolina Smokies MLS #26039196 Report a problem | ||
| 10/31/2024 | Listed for sale | $320,000 |
Source: Carolina Smokies MLS #26039196 Report a problem | ||
Public tax history
| Year | Property taxes | Tax assessment |
|---|---|---|
| 2025 | $1,063 | $266,320 |
| 2024 | $1,063 +1.1% | $266,320 |
| 2023 | $1,051 +6.2% | $266,320 +59.1% |
Find assessor info on the county website
Neighborhood: 28734
Nearby schools
GreatSchools rating
- 8/10Iotla ElementaryGrades: PK-4Distance: 6.4 mi
- 6/10Macon Middle SchoolGrades: 7-8Distance: 6.7 mi
- 6/10Franklin HighGrades: 9-12Distance: 6.6 mi
Get pre-qualified for a loan
At Zillow Home Loans, we can pre-qualify you in as little as 5 minutes with no impact to your credit score.An equal housing lender. NMLS #10287.

