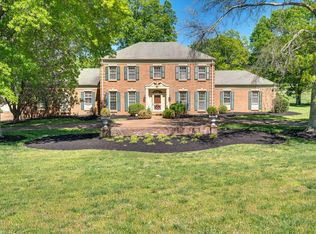Closed
$1,300,000
114 Vaughn Rd, Nashville, TN 37221
4beds
3,764sqft
Single Family Residence, Residential
Built in 1968
1.06 Acres Lot
$1,294,300 Zestimate®
$345/sqft
$6,273 Estimated rent
Home value
$1,294,300
$1.23M - $1.36M
$6,273/mo
Zestimate® history
Loading...
Owner options
Explore your selling options
What's special
Experience comfort, space, and outdoor living at its best in this stunning 4-bedroom, 2.5-bath home situated on over an acre in a prime Williamson county, Nashville location.
From the moment you enter through the welcoming foyer, you’ll appreciate the thoughtful layout featuring a formal living room and a spacious family room; both with fireplaces, perfect for gatherings and entertaining. The home also includes a separate dining room for hosting dinners, home office, and a bonus room over the garage—ideal for a playroom, media space.
Step outside to your own private retreat with an outdoor kitchen and a beautiful heated in-ground pool, surrounded by plenty of room for lounging, dining, and enjoying Tennessee evenings. The circular driveway provides an elegant approach and convenient parking for guests.
Property Highlights:
4 Bedrooms | 2.5 Bathrooms,
Separate living & family rooms,
Formal dining + bonus room over garage,
Entry foyer with welcoming layout,
Outdoor kitchen & in-ground pool,
Circular driveway on 1+ acre lot.
Storm shelter
This property blends classic Southern charm with modern amenities, creating a true Nashville gem ready for its next chapter.
Zillow last checked: 8 hours ago
Listing updated: February 20, 2026 at 12:21pm
Listing Provided by:
Kristin Pendergraft 615-306-2339,
RE/MAX Encore,
James (JP) Allen Pendergraft 931-797-1158,
RE/MAX Encore
Bought with:
Mary Suto, 289836
Crye-Leike, Inc., REALTORS
Source: RealTracs MLS as distributed by MLS GRID,MLS#: 3018490
Facts & features
Interior
Bedrooms & bathrooms
- Bedrooms: 4
- Bathrooms: 3
- Full bathrooms: 2
- 1/2 bathrooms: 1
Bedroom 1
- Features: Walk-In Closet(s)
- Level: Walk-In Closet(s)
- Area: 221 Square Feet
- Dimensions: 17x13
Bedroom 2
- Features: Extra Large Closet
- Level: Extra Large Closet
- Area: 240 Square Feet
- Dimensions: 16x15
Bedroom 3
- Features: Extra Large Closet
- Level: Extra Large Closet
- Area: 150 Square Feet
- Dimensions: 15x10
Bedroom 4
- Features: Extra Large Closet
- Level: Extra Large Closet
- Area: 140 Square Feet
- Dimensions: 14x10
Primary bathroom
- Features: Double Vanity
- Level: Double Vanity
Den
- Features: Bookcases
- Level: Bookcases
- Area: 273 Square Feet
- Dimensions: 21x13
Dining room
- Features: Separate
- Level: Separate
- Area: 210 Square Feet
- Dimensions: 15x14
Kitchen
- Features: Eat-in Kitchen
- Level: Eat-in Kitchen
- Area: 273 Square Feet
- Dimensions: 21x13
Living room
- Features: Separate
- Level: Separate
- Area: 234 Square Feet
- Dimensions: 18x13
Other
- Features: Utility Room
- Level: Utility Room
- Area: 80 Square Feet
- Dimensions: 10x8
Other
- Features: Office
- Level: Office
- Area: 132 Square Feet
- Dimensions: 12x11
Recreation room
- Features: Other
- Level: Other
- Area: 352 Square Feet
- Dimensions: 22x16
Heating
- Central, Natural Gas
Cooling
- Central Air, Electric
Appliances
- Included: Electric Oven, Electric Range, Dishwasher, Disposal, Microwave
Features
- Flooring: Carpet, Wood, Slate, Tile
- Basement: Crawl Space
- Number of fireplaces: 2
- Fireplace features: Den, Gas, Living Room, Wood Burning
Interior area
- Total structure area: 3,764
- Total interior livable area: 3,764 sqft
- Finished area above ground: 3,764
Property
Parking
- Total spaces: 2
- Parking features: Garage Faces Rear
- Attached garage spaces: 2
Features
- Levels: Two
- Stories: 2
- Patio & porch: Patio
- Exterior features: Gas Grill
- Has private pool: Yes
- Pool features: In Ground
- Fencing: Privacy
Lot
- Size: 1.06 Acres
- Dimensions: 213 x 287
- Features: Level
- Topography: Level
Details
- Additional structures: Storm Shelter, Storage
- Parcel number: 094006L A 04700 00007006M
- Special conditions: Standard
- Other equipment: Dehumidifier
Construction
Type & style
- Home type: SingleFamily
- Property subtype: Single Family Residence, Residential
Condition
- New construction: No
- Year built: 1968
Utilities & green energy
- Sewer: Public Sewer
- Water: Public
- Utilities for property: Electricity Available, Natural Gas Available, Water Available
Community & neighborhood
Location
- Region: Nashville
- Subdivision: Steeplechase Sec 1
Price history
| Date | Event | Price |
|---|---|---|
| 2/20/2026 | Sold | $1,300,000-3.7%$345/sqft |
Source: | ||
| 12/8/2025 | Contingent | $1,350,000$359/sqft |
Source: | ||
| 10/20/2025 | Listed for sale | $1,350,000+92.9%$359/sqft |
Source: | ||
| 11/10/2016 | Sold | $700,000+0%$186/sqft |
Source: | ||
| 9/30/2016 | Price change | $699,8000%$186/sqft |
Source: Cumberland Real Estate LLC #1767661 Report a problem | ||
Public tax history
| Year | Property taxes | Tax assessment |
|---|---|---|
| 2024 | $3,635 | $193,325 |
| 2023 | $3,635 | $193,325 |
| 2022 | $3,635 | $193,325 |
Find assessor info on the county website
Neighborhood: 37221
Nearby schools
GreatSchools rating
- 6/10Grassland Elementary SchoolGrades: K-5Distance: 2.7 mi
- 8/10Grassland Middle SchoolGrades: 6-8Distance: 2.5 mi
- 10/10Franklin High SchoolGrades: 9-12Distance: 7.3 mi
Schools provided by the listing agent
- Elementary: Grassland Elementary
- Middle: Grassland Middle School
- High: Franklin High School
Source: RealTracs MLS as distributed by MLS GRID. This data may not be complete. We recommend contacting the local school district to confirm school assignments for this home.
Get a cash offer in 3 minutes
Find out how much your home could sell for in as little as 3 minutes with a no-obligation cash offer.
Estimated market value$1,294,300
Get a cash offer in 3 minutes
Find out how much your home could sell for in as little as 3 minutes with a no-obligation cash offer.
Estimated market value
$1,294,300
