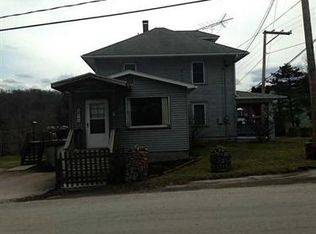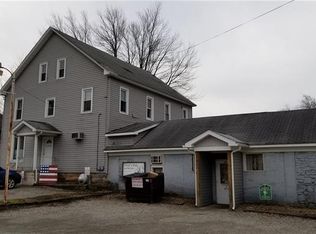Sold for $110,000
$110,000
114 Village Rd, Listie, PA 15549
3beds
1,582sqft
Single Family Residence
Built in 1900
6,316.2 Square Feet Lot
$111,000 Zestimate®
$70/sqft
$913 Estimated rent
Home value
$111,000
$91,000 - $137,000
$913/mo
Zestimate® history
Loading...
Owner options
Explore your selling options
What's special
Just picture your outdoor furniture placed on this wrap around porch overlooking your flower gardens. Newly painted exterior and newer metal roof. Such a sweet older home with the high ceilings and a wooden staircase as you come into the front entry. Featuring a front Living Room and a separate Formal Dining Room. In the Kitchen, all the appliances are included. There is a separate pantry room that a 2nd bathroom was added with access to the rear deck that is perfect for the grill. The second floor has three bedrooms and a full bath, plus the 3rd floor attic is very spacious for any storage needed. All this and more with a two car detached garage located in the Somerset School District. Just minutes to town and Rt 219.
Zillow last checked: 8 hours ago
Listing updated: September 05, 2025 at 01:01pm
Listed by:
Cindy Shaulis 814-443-4858,
BERKSHIRE HATHAWAY THE PREFERRED REALTY
Bought with:
Jennifer Sheredy, RS356158
BERKSHIRE HATHAWAY THE PREFERRED REALTY
Source: WPMLS,MLS#: 1711344 Originating MLS: West Penn Multi-List
Originating MLS: West Penn Multi-List
Facts & features
Interior
Bedrooms & bathrooms
- Bedrooms: 3
- Bathrooms: 2
- Full bathrooms: 2
Heating
- Hot Water, Oil
Features
- Flooring: Other, Vinyl
- Basement: Full,Unfinished
- Has fireplace: No
Interior area
- Total structure area: 1,582
- Total interior livable area: 1,582 sqft
Property
Parking
- Total spaces: 2
- Parking features: Detached, Garage
- Has garage: Yes
Features
- Levels: Two
- Stories: 2
Lot
- Size: 6,316 sqft
- Dimensions: 72 x 97 x 78 x 97
Details
- Parcel number: 420009120
Construction
Type & style
- Home type: SingleFamily
- Architectural style: Two Story
- Property subtype: Single Family Residence
Materials
- Frame
- Roof: Metal
Condition
- Resale
- Year built: 1900
Utilities & green energy
- Sewer: Public Sewer
- Water: Public
Community & neighborhood
Location
- Region: Listie
Price history
| Date | Event | Price |
|---|---|---|
| 9/5/2025 | Sold | $110,000-4.3%$70/sqft |
Source: | ||
| 8/18/2025 | Pending sale | $115,000$73/sqft |
Source: | ||
| 7/23/2025 | Contingent | $115,000$73/sqft |
Source: | ||
| 7/12/2025 | Listed for sale | $115,000$73/sqft |
Source: | ||
Public tax history
| Year | Property taxes | Tax assessment |
|---|---|---|
| 2025 | $1,005 | $16,260 |
| 2024 | $1,005 +2.9% | $16,260 |
| 2023 | $976 +3.1% | $16,260 |
Find assessor info on the county website
Neighborhood: 15549
Nearby schools
GreatSchools rating
- 7/10Eagle View El SchoolGrades: 3-5Distance: 4.8 mi
- 7/10SOMERSET AREA JR-SR HSGrades: 6-12Distance: 4.2 mi
- NAMaple Ridge El SchoolGrades: PK-2Distance: 4.8 mi
Schools provided by the listing agent
- District: Somerset Area
Source: WPMLS. This data may not be complete. We recommend contacting the local school district to confirm school assignments for this home.

Get pre-qualified for a loan
At Zillow Home Loans, we can pre-qualify you in as little as 5 minutes with no impact to your credit score.An equal housing lender. NMLS #10287.


