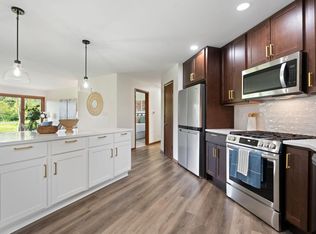$574,000
3 bd|4 ba|2.8k sqft
108 E Mequon Rd, Mequon, WI 53092
Sold

Zillow last checked: 8 hours ago
Listing updated: December 12, 2025 at 06:50am
Julianne Douglas 414-841-8841,
RE/MAX Lakeside-West
$413,200
$393,000 - $434,000
$5,347/mo
| Date | Event | Price |
|---|---|---|
| 9/15/2025 | Contingent | $425,000$135/sqft |
Source: | ||
| 9/8/2025 | Listed for sale | $425,000+0%$135/sqft |
Source: | ||
| 9/4/2025 | Listing removed | $424,800$135/sqft |
Source: | ||
| 7/9/2025 | Price change | $424,800-5.6%$135/sqft |
Source: | ||
| 5/6/2025 | Listed for sale | $449,800$143/sqft |
Source: | ||
| 5/5/2025 | Contingent | $449,800$143/sqft |
Source: | ||
| 5/2/2025 | Price change | $449,800-5.3%$143/sqft |
Source: | ||
| 3/26/2025 | Price change | $474,800-5%$151/sqft |
Source: | ||
| 3/21/2025 | Listed for sale | $499,800+33.3%$159/sqft |
Source: | ||
| 9/6/2023 | Listing removed | -- |
Source: | ||
| 11/23/2022 | Sold | $375,000$119/sqft |
Source: | ||
| 10/25/2022 | Contingent | $375,000$119/sqft |
Source: | ||
| 10/18/2022 | Listed for sale | $375,000+10.3%$119/sqft |
Source: | ||
| 11/12/2021 | Sold | $340,000-2.9%$108/sqft |
Source: | ||
| 10/17/2021 | Listed for sale | $350,000$111/sqft |
Source: | ||
| Year | Property taxes | Tax assessment |
|---|---|---|
| 2024 | $5,915 +6% | $408,900 |
| 2023 | $5,579 -3.3% | $408,900 |
| 2022 | $5,766 +7.6% | $408,900 |
| 2021 | $5,361 +2.9% | $408,900 +17.9% |
| 2020 | $5,210 +10340% | $346,800 |
| 2019 | $50 -99% | $346,800 |
| 2018 | $4,940 -1.2% | $346,800 |
| 2017 | $4,999 -0.8% | $346,800 |
| 2016 | $5,038 +0.6% | $346,800 |
| 2015 | $5,007 +0.3% | $346,800 |
| 2014 | $4,992 -4.4% | $346,800 |
| 2013 | $5,222 0% | $346,800 |
| 2012 | $5,224 +0.2% | $346,800 |
| 2011 | $5,213 -3.4% | $346,800 |
| 2010 | $5,394 -11.4% | $346,800 |
| 2009 | $6,090 -4% | $346,800 +11.4% |
| 2008 | $6,341 +0.4% | $311,200 |
| 2007 | $6,319 +11.9% | $311,200 |
| 2006 | $5,644 -11.1% | $311,200 |
| 2005 | $6,346 +3.3% | $311,200 |
| 2004 | $6,145 +4.9% | $311,200 |
| 2003 | $5,859 +3.7% | $311,200 |
| 2002 | $5,649 +7% | $311,200 +35.2% |
| 2001 | $5,279 | $230,100 |
Find assessor info on the county website
Source: WIREX MLS. This data may not be complete. We recommend contacting the local school district to confirm school assignments for this home.