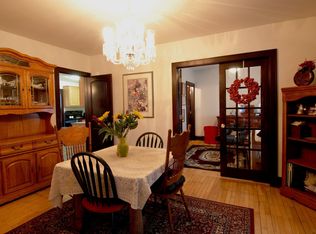Sold
$321,000
114 W Pacific St, Appleton, WI 54911
3beds
2,334sqft
Single Family Residence
Built in 1906
7,840.8 Square Feet Lot
$343,700 Zestimate®
$138/sqft
$2,157 Estimated rent
Home value
$343,700
$302,000 - $388,000
$2,157/mo
Zestimate® history
Loading...
Owner options
Explore your selling options
What's special
Near the historic 3rd ward, this charming character home features the perfect mix of old world craftsmanship & modern updates! FF features beautifully restored HW floors, impressive staircase, one of a kind built-ins, pellet stove, pocket doors to formal DR & huge family room off kitchen that doubles as a mud room w/ lockers & patio door access to fully fenced yard. Enjoy newly remodeled kitchen w/ granite counters, center island w/ bar top seating, new fridge (22), stove (21) & plenty of room for storage. Upstairs you'll find a generous landing w/ 3 oversized bedrooms all w/ walkin closets & updated full bath w/ clawfoot tub & standing shower. Lg laundry room could be used as 4th bedroom. Bonus attic space has potential to finish. Huge new garage! Showing start 7/18. Offers reviewed 7/22.
Zillow last checked: 8 hours ago
Listing updated: August 06, 2024 at 03:26am
Listed by:
Karina Smet CELL:920-371-6625,
Keller Williams Green Bay
Bought with:
Becki Guard
LPT Realty
Source: RANW,MLS#: 50294725
Facts & features
Interior
Bedrooms & bathrooms
- Bedrooms: 3
- Bathrooms: 2
- Full bathrooms: 1
- 1/2 bathrooms: 1
Bedroom 1
- Level: Upper
- Dimensions: 15X13
Bedroom 2
- Level: Upper
- Dimensions: 13X13
Bedroom 3
- Level: Upper
- Dimensions: 11X11
Other
- Level: Main
- Dimensions: 16X12
Family room
- Level: Main
- Dimensions: 27X11
Kitchen
- Level: Main
- Dimensions: 17X15
Living room
- Level: Main
- Dimensions: 16X14
Other
- Description: Foyer
- Level: Main
- Dimensions: 12x11
Other
- Description: Laundry
- Level: Upper
- Dimensions: 11X8
Heating
- Radiant, Zoned
Appliances
- Included: Dishwasher, Dryer, Microwave, Range, Refrigerator, Washer
Features
- Formal Dining
- Flooring: Wood/Simulated Wood Fl
- Basement: Full,Sump Pump
- Number of fireplaces: 1
- Fireplace features: One, Pellet Stove
Interior area
- Total interior livable area: 2,334 sqft
- Finished area above ground: 2,334
- Finished area below ground: 0
Property
Parking
- Total spaces: 2
- Parking features: Detached, Garage Door Opener
- Garage spaces: 2
Accessibility
- Accessibility features: Level Lot
Features
- Patio & porch: Patio
- Fencing: Fenced
Lot
- Size: 7,840 sqft
- Dimensions: 60X120
Details
- Parcel number: 312073900
- Zoning: Residential
- Special conditions: Arms Length
Construction
Type & style
- Home type: SingleFamily
- Architectural style: Victorian
- Property subtype: Single Family Residence
Materials
- Stone, Stucco, Vinyl Siding
- Foundation: Block, Stone
Condition
- New construction: No
- Year built: 1906
Utilities & green energy
- Sewer: Public Sewer
- Water: Public
Community & neighborhood
Location
- Region: Appleton
Price history
| Date | Event | Price |
|---|---|---|
| 8/2/2024 | Sold | $321,000+7%$138/sqft |
Source: RANW #50294725 Report a problem | ||
| 7/26/2024 | Pending sale | $299,900$128/sqft |
Source: RANW #50294725 Report a problem | ||
| 7/23/2024 | Contingent | $299,900$128/sqft |
Source: | ||
| 7/17/2024 | Listed for sale | $299,900+85.7%$128/sqft |
Source: RANW #50294725 Report a problem | ||
| 10/15/2016 | Sold | $161,500-6.1%$69/sqft |
Source: RANW #50148521 Report a problem | ||
Public tax history
| Year | Property taxes | Tax assessment |
|---|---|---|
| 2024 | $3,539 -4.6% | $245,400 |
| 2023 | $3,710 -3% | $245,400 +31.5% |
| 2022 | $3,823 -0.7% | $186,600 |
Find assessor info on the county website
Neighborhood: Central
Nearby schools
GreatSchools rating
- 1/10Columbus Elementary SchoolGrades: PK-6Distance: 0.2 mi
- NAAppleviewGrades: PK-12Distance: 0.2 mi
- 7/10North High SchoolGrades: 9-12Distance: 3.6 mi
Get pre-qualified for a loan
At Zillow Home Loans, we can pre-qualify you in as little as 5 minutes with no impact to your credit score.An equal housing lender. NMLS #10287.
