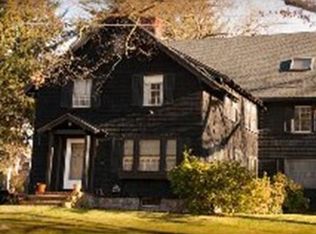Stylish four bedroom Colonial offers two full baths and a wonderful back yard / patio ideal for growing families. Loaded with sophisticated style & updates, and only minutes to Fellsway hiking / biking trails, or walk to commuter station. Kitchen / dining room are bright & open with breakfast bar seating, loads of cabinets, new Jenn-Air refrigerator & over-sized gas range. 2nd floor features 4 roomy bedrooms with hardwood floors & updated full bath, plus large walk-up attic with full staircase. Fresh interior paint + updated full bath on 1st floor. Spectacular fenced yard is loaded with mature plantings, plus has a patio and shed. Enjoy this outdoor oasis all summer! Additional features include lovely front porch, detached garage and great basement with workbench. Enjoy Main Street restaurants, shops, Farmers Market, and short walk to elementary school. Open Houses Fri 4-5 pm, Sat & Sun 11:30-12:30 pm, Monday 12-12:30. Any offers reviewed Tues 4/30 at noon.
This property is off market, which means it's not currently listed for sale or rent on Zillow. This may be different from what's available on other websites or public sources.
