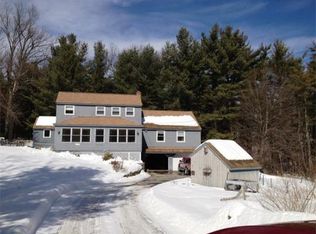Sold for $700,000 on 07/14/25
$700,000
114 Worcester Rd, Westminster, MA 01473
3beds
2,256sqft
Single Family Residence
Built in 2020
7.13 Acres Lot
$718,200 Zestimate®
$310/sqft
$4,052 Estimated rent
Home value
$718,200
$661,000 - $783,000
$4,052/mo
Zestimate® history
Loading...
Owner options
Explore your selling options
What's special
Here is the perfect blend of comfort and functionality with this beautiful home set on expansive acreage, ideal for horse lovers. 5-year young colonial w/3 bedrooms, 2.5 baths nestled on private 7-acre lot. Large open concept kitchen with SS appliances, granite counters, large pantry, breakfast nook, kitchen island and dining area with access to backyard/deck. Spacious living room, 1st floor office w/closet and access to backyard/deck. Also has pocket door in hallway for privacy. Enter the side door to a large mudroom area w/sink and half bath. 2nd floor has a large primary bedroom has primary bath with a soaking tub and tiled shower. 2 other generous size bedrooms, 2nd bath and laundry room. Large basement with finished area potential and plenty of storage area. Outside relax on the farmers porch and soak in the scenery that includes barn/stables, paddocks, electric fenced pastures, water access, tack room, large fenced arena. Private yet minutes to Route 2 and Wachusett Mountain.
Zillow last checked: 8 hours ago
Listing updated: July 14, 2025 at 12:40pm
Listed by:
Christine Carter 978-895-2176,
eXp Realty 888-854-7493
Bought with:
Christine Carter
eXp Realty
Source: MLS PIN,MLS#: 73375998
Facts & features
Interior
Bedrooms & bathrooms
- Bedrooms: 3
- Bathrooms: 3
- Full bathrooms: 2
- 1/2 bathrooms: 1
Primary bedroom
- Features: Walk-In Closet(s), Flooring - Wall to Wall Carpet
- Level: Second
Bedroom 2
- Features: Closet, Flooring - Wall to Wall Carpet
- Level: Second
Bedroom 3
- Features: Closet, Flooring - Wall to Wall Carpet
- Level: Second
Primary bathroom
- Features: Yes
Bathroom 1
- Features: Bathroom - Full, Bathroom - Tiled With Shower Stall, Soaking Tub
- Level: Second
Bathroom 2
- Features: Bathroom - Full, Bathroom - With Tub & Shower, Flooring - Laminate
- Level: Second
Bathroom 3
- Features: Bathroom - Half, Flooring - Laminate
- Level: First
Dining room
- Features: Flooring - Laminate, Recessed Lighting
- Level: First
Kitchen
- Features: Flooring - Laminate, Pantry, Countertops - Stone/Granite/Solid, Kitchen Island, Breakfast Bar / Nook, Deck - Exterior, Exterior Access, Open Floorplan, Stainless Steel Appliances, Lighting - Pendant
- Level: First
Living room
- Features: Flooring - Laminate, Recessed Lighting
- Level: First
Office
- Features: Closet, Flooring - Laminate, Deck - Exterior
- Level: First
Heating
- Forced Air, Natural Gas
Cooling
- Central Air
Appliances
- Laundry: Sink, Flooring - Stone/Ceramic Tile, Attic Access, Electric Dryer Hookup, Second Floor, Washer Hookup
Features
- Closet, Mud Room, Office, Entry Hall
- Flooring: Tile, Carpet, Laminate
- Doors: Pocket Door
- Basement: Full,Walk-Out Access,Interior Entry,Concrete,Unfinished
- Has fireplace: No
Interior area
- Total structure area: 2,256
- Total interior livable area: 2,256 sqft
- Finished area above ground: 2,256
Property
Parking
- Total spaces: 8
- Parking features: Off Street
- Uncovered spaces: 8
Features
- Patio & porch: Deck - Exterior, Porch, Deck - Wood
- Exterior features: Porch, Deck - Wood, Barn/Stable, Horses Permitted, Invisible Fence
- Fencing: Invisible
- Has view: Yes
- View description: Scenic View(s)
Lot
- Size: 7.13 Acres
- Features: Wooded, Easements, Farm
Details
- Additional structures: Barn/Stable
- Parcel number: M:148 B:1 L:4,5158971
- Zoning: RI
- Horses can be raised: Yes
Construction
Type & style
- Home type: SingleFamily
- Architectural style: Colonial
- Property subtype: Single Family Residence
Materials
- Frame
- Foundation: Concrete Perimeter
- Roof: Shingle
Condition
- Year built: 2020
Utilities & green energy
- Electric: 200+ Amp Service
- Sewer: Private Sewer
- Water: Private
- Utilities for property: for Electric Range, for Electric Dryer, Washer Hookup
Community & neighborhood
Community
- Community features: Public Transportation, Shopping, Walk/Jog Trails, Golf, Highway Access
Location
- Region: Westminster
Other
Other facts
- Road surface type: Paved
Price history
| Date | Event | Price |
|---|---|---|
| 7/14/2025 | Sold | $700,000-8.5%$310/sqft |
Source: MLS PIN #73375998 Report a problem | ||
| 5/31/2025 | Contingent | $765,000$339/sqft |
Source: MLS PIN #73375998 Report a problem | ||
| 5/15/2025 | Listed for sale | $765,000+83%$339/sqft |
Source: MLS PIN #73375998 Report a problem | ||
| 10/20/2020 | Sold | $418,000$185/sqft |
Source: Public Record Report a problem | ||
Public tax history
| Year | Property taxes | Tax assessment |
|---|---|---|
| 2025 | $8,010 +4.4% | $651,200 +4.1% |
| 2024 | $7,670 -1.2% | $625,600 +5.3% |
| 2023 | $7,762 -3.9% | $594,300 +16.3% |
Find assessor info on the county website
Neighborhood: 01473
Nearby schools
GreatSchools rating
- 4/10Westminster Elementary SchoolGrades: 2-5Distance: 1.4 mi
- 6/10Overlook Middle SchoolGrades: 6-8Distance: 5.6 mi
- 8/10Oakmont Regional High SchoolGrades: 9-12Distance: 5.5 mi
Schools provided by the listing agent
- Elementary: Westminster Ele
- Middle: Overlook Middle
- High: Oakmont
Source: MLS PIN. This data may not be complete. We recommend contacting the local school district to confirm school assignments for this home.

Get pre-qualified for a loan
At Zillow Home Loans, we can pre-qualify you in as little as 5 minutes with no impact to your credit score.An equal housing lender. NMLS #10287.
Sell for more on Zillow
Get a free Zillow Showcase℠ listing and you could sell for .
$718,200
2% more+ $14,364
With Zillow Showcase(estimated)
$732,564