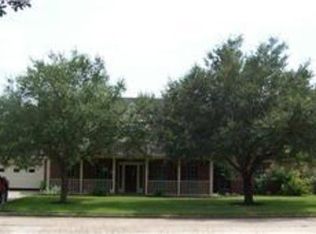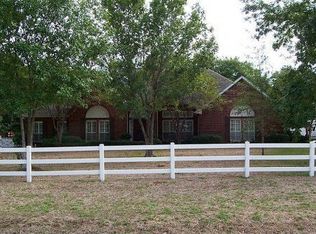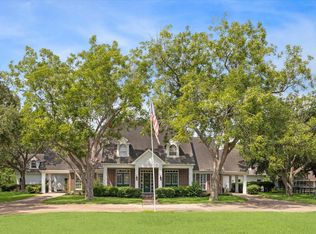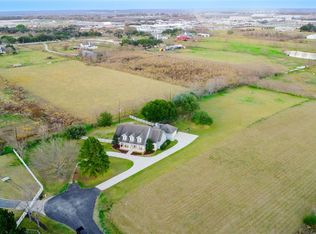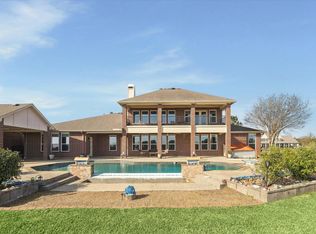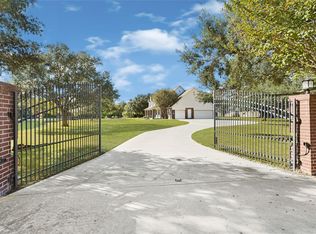Bring your horses for country living and city conveniences! Welcome to 1140 Bartlett St in "Old Katy", a custom-built two-story home on a HUGE 3 acre lot (2.88) with a 1200 sq ft barn and workspace, zoned to Katy High School and 4 minutes from I-10. This home features 4 bedrooms, a formal living room, game room with a wall of windows overlooking the pool, media room, home office, and 2 cozy fireplaces. The family room opens to the kitchen and breakfast area. The kitchen offers granite countertops, custom white cabinetry with under-cabinet lighting, built-in gourmet refrigerator, stainless steel commercial grade appliances, and a spacious island. The luxurious primary suite features a bedroom fireplace, jetted tub, oversized shower with bench, AND heated flooring with a programmable thermostat. Outside, enjoy a sparkling pool with spa and waterfall, sprinkler system, stone fire pit and a roaming pasture. 2025 roof, no HOA, no backing neighbors, and minutes from I-10...This is home!
Pending
Price cut: $14K (1/4)
$1,075,000
1140 Bartlett Rd, Katy, TX 77493
4beds
4,460sqft
Est.:
Single Family Residence
Built in 1996
2.89 Acres Lot
$1,040,600 Zestimate®
$241/sqft
$-- HOA
What's special
Bedroom fireplaceCustom-built two-story homeHome officeGranite countertopsJetted tubOversized shower with benchSpacious island
- 71 days |
- 50 |
- 0 |
Zillow last checked: 8 hours ago
Listing updated: January 23, 2026 at 11:01am
Listed by:
Jamie McMartin TREC #0568657 281-843-8702,
Compass RE Texas, LLC - West Houston,
Nathan McMartin TREC #0628142 281-961-5151,
Compass RE Texas, LLC - West Houston
Source: HAR,MLS#: 40485333
Facts & features
Interior
Bedrooms & bathrooms
- Bedrooms: 4
- Bathrooms: 5
- Full bathrooms: 3
- 1/2 bathrooms: 2
Rooms
- Room types: Family Room, Game Room, Utility Room
Primary bathroom
- Features: Half Bath, Hollywood Bath, Primary Bath: Double Sinks, Primary Bath: Jetted Tub, Primary Bath: Separate Shower, Primary Bath: Soaking Tub, Secondary Bath(s): Tub/Shower Combo
Kitchen
- Features: Breakfast Bar, Kitchen Island, Kitchen open to Family Room, Pantry, Soft Closing Cabinets, Soft Closing Drawers, Under Cabinet Lighting, Walk-in Pantry
Heating
- Natural Gas
Cooling
- Ceiling Fan(s), Electric
Appliances
- Included: Disposal, Convection Oven, Electric Oven, Oven, Microwave, Gas Cooktop, Dishwasher
- Laundry: Electric Dryer Hookup, Gas Dryer Hookup, Washer Hookup
Features
- 2 Staircases, Formal Entry/Foyer, All Bedrooms Up, En-Suite Bath, Walk-In Closet(s)
- Flooring: Carpet, Engineered Hardwood, Tile
- Doors: Insulated Doors
- Windows: Insulated/Low-E windows, Window Coverings
- Number of fireplaces: 2
- Fireplace features: Outside, Gas, Gas Log
Interior area
- Total structure area: 4,460
- Total interior livable area: 4,460 sqft
Video & virtual tour
Property
Parking
- Total spaces: 4
- Parking features: Detached, Oversized, Garage Door Opener, Double-Wide Driveway, Workshop in Garage, Attached & Detached
- Garage spaces: 2
- Carport spaces: 2
- Covered spaces: 4
Features
- Stories: 2
- Patio & porch: Patio/Deck
- Exterior features: Back Green Space, Side Yard, Sprinkler System
- Has private pool: Yes
- Pool features: Gunite, Heated, In Ground
- Has spa: Yes
- Spa features: Spa/Hot Tub
- Fencing: Back Yard,Full
Lot
- Size: 2.89 Acres
- Features: Back Yard, Cleared, 2 Up to 5 Acres
Details
- Additional structures: Shed(s)
- Parcel number: 371801001004000
Construction
Type & style
- Home type: SingleFamily
- Architectural style: Traditional
- Property subtype: Single Family Residence
Materials
- Brick, Cement Siding, Wood Siding
- Foundation: Slab
- Roof: Composition
Condition
- New construction: No
- Year built: 1996
Utilities & green energy
- Sewer: Public Sewer
- Water: Public
Green energy
- Energy efficient items: Attic Vents, Thermostat, HVAC>13 SEER
Community & HOA
Community
- Subdivision: Bayou Bend Estates
Location
- Region: Katy
Financial & listing details
- Price per square foot: $241/sqft
- Tax assessed value: $1,128,252
- Annual tax amount: $16,362
- Date on market: 12/12/2025
Estimated market value
$1,040,600
$989,000 - $1.09M
$5,371/mo
Price history
Price history
| Date | Event | Price |
|---|---|---|
| 1/14/2026 | Pending sale | $1,075,000$241/sqft |
Source: | ||
| 1/4/2026 | Price change | $1,075,000-1.3%$241/sqft |
Source: | ||
| 12/12/2025 | Price change | $1,089,000-12.9%$244/sqft |
Source: | ||
| 5/22/2025 | Listed for sale | $1,250,000+82.5%$280/sqft |
Source: | ||
| 7/5/2018 | Listing removed | $685,000$154/sqft |
Source: Realm Real Estate Professional #24301174 Report a problem | ||
| 6/10/2018 | Pending sale | $685,000$154/sqft |
Source: Realm Real Estate Professional #24301174 Report a problem | ||
| 4/25/2018 | Listed for sale | $685,000+16.1%$154/sqft |
Source: Realm Real Estate Professional #24301174 Report a problem | ||
| 12/18/2012 | Listing removed | $590,000$132/sqft |
Source: RE/MAX Grand #65303621 Report a problem | ||
| 10/20/2012 | Price change | $590,000-1.7%$132/sqft |
Source: RE/MAX Grand #65303621 Report a problem | ||
| 9/22/2012 | Price change | $600,000-4%$135/sqft |
Source: RE/MAX Grand #65303621 Report a problem | ||
| 8/31/2012 | Listed for sale | $625,000$140/sqft |
Source: RE/MAX MEMORIAL TOWN & COUNTRY #65303621 Report a problem | ||
Public tax history
Public tax history
| Year | Property taxes | Tax assessment |
|---|---|---|
| 2025 | -- | $780,605 +10% |
| 2024 | -- | $709,641 +10% |
| 2023 | $2,743 -23.3% | $645,128 +1% |
| 2022 | $3,577 +0.8% | $638,600 +11.7% |
| 2021 | $3,549 -1.6% | $571,691 0% |
| 2020 | $3,608 -9% | $571,894 -3% |
| 2019 | $3,963 +15.6% | $589,781 -0.8% |
| 2018 | $3,428 | $594,560 +1.1% |
| 2017 | $3,428 -40.1% | $588,110 +0.2% |
| 2015 | $5,721 | $587,080 |
Find assessor info on the county website
BuyAbility℠ payment
Est. payment
$6,571/mo
Principal & interest
$5371
Property taxes
$1200
Climate risks
Neighborhood: Old Katy
Nearby schools
GreatSchools rating
- 8/10Katy Elementary SchoolGrades: PK-5Distance: 0.5 mi
- 8/10Katy Junior High SchoolGrades: 6-8Distance: 1.5 mi
- 6/10Katy High SchoolGrades: 9-12Distance: 0.6 mi
Schools provided by the listing agent
- Elementary: Katy Elementary School
- Middle: Katy Junior High School
- High: Katy High School
Source: HAR. This data may not be complete. We recommend contacting the local school district to confirm school assignments for this home.
