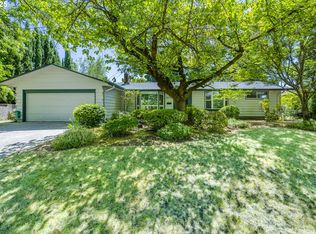Sold
$564,800
1140 Buff Way, Eugene, OR 97401
3beds
1,371sqft
Residential, Single Family Residence
Built in 1957
0.3 Acres Lot
$564,400 Zestimate®
$412/sqft
$2,723 Estimated rent
Home value
$564,400
$519,000 - $615,000
$2,723/mo
Zestimate® history
Loading...
Owner options
Explore your selling options
What's special
Fabulous Ferry Street Bridge 1957 built charmer on .31 acre lot with original Oak Hardwood floors and Plantation Shutters throughout most of the home. Large living room opening to dining room with French-door to the backyard and adjacent to the charming Kitchen. The Kitchen boasts of new Stainless-Steel Stove and Refrigerator in 2025, pantry cabinets, travertine tile floors and passthrough to the Service Porch with door to backyard and adjoining water closet. Primary suite with a walk-in closet, hardwood floors, plantation shutters and adjoining updated full bathroom with tiled shower/tub and dual vanity. Additional 2 bedrooms with large closets, built-in cabinets, hardwood floors and plantation shutters. Large backyard with full irrigation, a new concrete patio and large Tuff Shed, fully insulated and finished with shiplap, LVP and electricity. Oversized 2+ car garage with 220v and pull-down stair attic access. Close proximity to Shopping, Schools, Autzen Stadium and so much more. You do not want to miss this one!!
Zillow last checked: 8 hours ago
Listing updated: July 31, 2025 at 03:50am
Listed by:
Jennifer Kyser jennifer@duncanre.com,
Duncan Real Estate Group Inc
Bought with:
Chrystal Stutesman, 201249929
Coldwell Banker Professional Group
Source: RMLS (OR),MLS#: 749352111
Facts & features
Interior
Bedrooms & bathrooms
- Bedrooms: 3
- Bathrooms: 2
- Full bathrooms: 1
- Partial bathrooms: 1
- Main level bathrooms: 2
Primary bedroom
- Features: Hardwood Floors, Walkin Closet
- Level: Main
- Area: 120
- Dimensions: 12 x 10
Bedroom 2
- Features: Closet, Wood Floors
- Level: Main
- Area: 156
- Dimensions: 12 x 13
Bedroom 3
- Features: Closet, Wood Floors
- Level: Main
- Area: 130
- Dimensions: 10 x 13
Dining room
- Features: French Doors, Tile Floor
- Level: Main
- Area: 108
- Dimensions: 9 x 12
Kitchen
- Features: Dishwasher, Disposal, Eat Bar, French Doors, Free Standing Range, Tile Floor
- Level: Main
- Area: 90
- Width: 10
Living room
- Features: Fireplace, Wood Floors
- Level: Main
- Area: 300
- Dimensions: 15 x 20
Heating
- Forced Air, Heat Pump, Fireplace(s)
Cooling
- Central Air
Appliances
- Included: Dishwasher, Disposal, Free-Standing Range, Range Hood, Stainless Steel Appliance(s), Electric Water Heater
- Laundry: Laundry Room
Features
- Closet, Eat Bar, Walk-In Closet(s), Tile
- Flooring: Hardwood, Tile, Wood
- Doors: French Doors
- Windows: Double Pane Windows
- Number of fireplaces: 1
- Fireplace features: Wood Burning
Interior area
- Total structure area: 1,371
- Total interior livable area: 1,371 sqft
Property
Parking
- Total spaces: 2
- Parking features: Garage Door Opener, Attached, Extra Deep Garage, Oversized
- Attached garage spaces: 2
Accessibility
- Accessibility features: One Level, Accessibility
Features
- Levels: One
- Stories: 1
- Patio & porch: Patio
- Exterior features: Dog Run, Garden, Raised Beds, Yard
- Fencing: Fenced
Lot
- Size: 0.30 Acres
- Features: Corner Lot, Sprinkler, SqFt 10000 to 14999
Details
- Additional structures: ToolShed
- Parcel number: 0176329
Construction
Type & style
- Home type: SingleFamily
- Architectural style: Ranch
- Property subtype: Residential, Single Family Residence
Materials
- Cedar, Wood Siding
- Roof: Composition
Condition
- Resale
- New construction: No
- Year built: 1957
Utilities & green energy
- Sewer: Public Sewer
- Water: Public
Community & neighborhood
Location
- Region: Eugene
Other
Other facts
- Listing terms: Cash,Conventional
- Road surface type: Paved
Price history
| Date | Event | Price |
|---|---|---|
| 7/31/2025 | Sold | $564,800-1.4%$412/sqft |
Source: | ||
| 7/17/2025 | Pending sale | $572,900$418/sqft |
Source: | ||
| 7/15/2025 | Listed for sale | $572,900+11.2%$418/sqft |
Source: | ||
| 11/6/2023 | Sold | $515,000$376/sqft |
Source: | ||
| 10/22/2023 | Pending sale | $515,000$376/sqft |
Source: | ||
Public tax history
| Year | Property taxes | Tax assessment |
|---|---|---|
| 2025 | $5,137 +1.3% | $263,650 +3% |
| 2024 | $5,073 +2.6% | $255,971 +3% |
| 2023 | $4,944 +4% | $248,516 +3% |
Find assessor info on the county website
Neighborhood: Cal Young
Nearby schools
GreatSchools rating
- 7/10Holt Elementary SchoolGrades: K-5Distance: 0.9 mi
- 3/10Monroe Middle SchoolGrades: 6-8Distance: 0.4 mi
- 6/10Sheldon High SchoolGrades: 9-12Distance: 0.5 mi
Schools provided by the listing agent
- Elementary: Willagillespie
- Middle: Monroe
- High: Sheldon
Source: RMLS (OR). This data may not be complete. We recommend contacting the local school district to confirm school assignments for this home.

Get pre-qualified for a loan
At Zillow Home Loans, we can pre-qualify you in as little as 5 minutes with no impact to your credit score.An equal housing lender. NMLS #10287.
Sell for more on Zillow
Get a free Zillow Showcase℠ listing and you could sell for .
$564,400
2% more+ $11,288
With Zillow Showcase(estimated)
$575,688