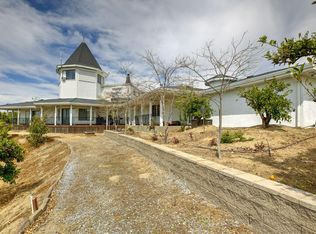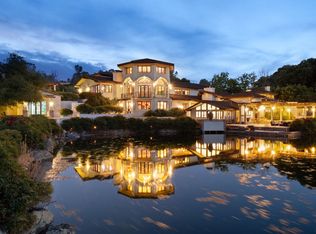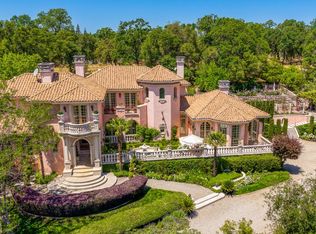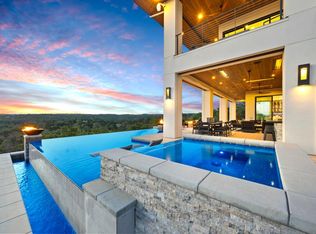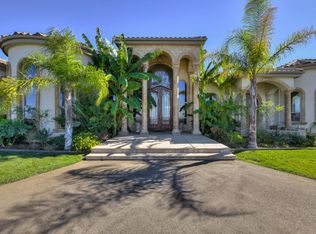Presenting Saureel Vineyards Estate, Equestrian & Event Center a premier 116-acre ranch nestled in the Sierra Nevada foothills of El Dorado County. This breathtaking property showcases a 7,800+ sq ft luxury estate home with only the finest finishes, an attached guest apartment, a 2,500 sq ft garage with a fitness room, and panoramic views of a private 9-acre lake. Also included are a 3,338 sq ft historic home (c.1906), reinvented in 1990. a charming 1,500 sq ft lake house, and a 1,050 sq ft rental residence. For equestrian enthusiasts, the estate boasts a 7,560 sq ft show barn, 6,750 sq ft motel, 6,400 sq ft feed barn, an impressive 21,600 sq ft indoor arena, outdoor arena, and 20,000+ ft of steel pipe fencing. Powered by a state-of-the-art solar system and serviced by dual ag-rate water mains. Revenue streams include a sought-after wedding/event venue, grape sales, short-term rentals, and horse boarding. Ideal as a private retreat, corporate getaway, or family legacy estate. Three additional parcels (33.67 acres) are available across the street, offering citrus groves, vineyards, residences, and outbuildings. A rare opportunity to own a legacy property with unmatched versatility and beauty.
Active
$7,999,888
1140 Cold Springs Rd, Placerville, CA 95667
5beds
7,814sqft
Est.:
Multi Family, Single Family Residence
Built in 2009
116.86 Acres Lot
$-- Zestimate®
$1,024/sqft
$-- HOA
What's special
- 9 hours |
- 212 |
- 7 |
Zillow last checked: 8 hours ago
Listing updated: 17 hours ago
Listed by:
Kevin Capps DRE #01705659 916-765-7732,
The CAPPS Group
Source: MetroList Services of CA,MLS#: 226010844Originating MLS: MetroList Services, Inc.
Tour with a local agent
Facts & features
Interior
Bedrooms & bathrooms
- Bedrooms: 5
- Bathrooms: 7
- Full bathrooms: 5
- Partial bathrooms: 2
Rooms
- Room types: Master Bathroom, Master Bedroom, Office, Dining Room, Family Room, Game Room, In Law Apartment, Wine Cellar, Laundry, Living Room
Primary bedroom
- Features: Ground Floor, Outside Access, Walk-In Closet(s), Sitting Area
Primary bathroom
- Features: Bidet, Shower Stall(s), Soaking Tub, Multiple Shower Heads, Window
Dining room
- Features: Breakfast Nook, Formal Room, Bar
Kitchen
- Features: Breakfast Area, Butlers Pantry, Granite Counters, Island w/Sink, Kitchen/Family Combo
Heating
- Central, Fireplace(s), Wood Stove, Zoned
Cooling
- Ceiling Fan(s), Central Air, Multi Units
Appliances
- Included: Gas Cooktop, Built-In Gas Oven, Built-In Refrigerator, Range Hood, Trash Compactor, Dishwasher, Disposal, Microwave, Double Oven, Warming Drawer, Dryer, Washer, Washer/Dryer Stacked Included
- Laundry: Laundry Room, See Remarks, Inside
Features
- Flooring: Carpet, Tile
- Number of fireplaces: 5
- Fireplace features: Kitchen, Living Room, Master Bedroom, Den, Outside
Interior area
- Total interior livable area: 7,814 sqft
Video & virtual tour
Property
Parking
- Total spaces: 10
- Parking features: 24'+ Deep Garage, Drive Through, Garage Faces Side, Driveway
- Garage spaces: 6
- Carport spaces: 4
- Has uncovered spaces: Yes
Features
- Stories: 2
- Exterior features: Balcony, Covered Courtyard, Fire Pit
- Has private pool: Yes
- Pool features: In Ground
- Fencing: Cross Fenced
- Waterfront features: Pond
Lot
- Size: 116.86 Acres
- Features: Landscaped
Details
- Additional structures: Barn(s), Shed(s), Storage, Guest House, Outbuilding
- Parcel number: 089010052000
- Zoning description: AE
- Special conditions: Standard
Construction
Type & style
- Home type: SingleFamily
- Property subtype: Multi Family, Single Family Residence
Materials
- Stucco, Wood
- Foundation: Combination
- Roof: Composition
Condition
- Year built: 2009
Utilities & green energy
- Sewer: Septic System
- Water: Water District, Well
- Utilities for property: Electric, Internet Available, Propane Tank Owned
Community & HOA
Location
- Region: Placerville
Financial & listing details
- Price per square foot: $1,024/sqft
- Price range: $8M - $8M
- Date on market: 1/30/2026
- Road surface type: Asphalt, Gravel
Estimated market value
Not available
Estimated sales range
Not available
$2,225/mo
Price history
Price history
| Date | Event | Price |
|---|---|---|
| 1/30/2026 | Listed for sale | $7,999,888-13.5%$1,024/sqft |
Source: MetroList Services of CA #226010844 Report a problem | ||
| 1/1/2026 | Listing removed | $9,250,000$1,184/sqft |
Source: MetroList Services of CA #225048299 Report a problem | ||
| 4/21/2025 | Listed for sale | $9,250,000$1,184/sqft |
Source: MetroList Services of CA #225048299 Report a problem | ||
Public tax history
Public tax history
Tax history is unavailable.BuyAbility℠ payment
Est. payment
$49,477/mo
Principal & interest
$39610
Property taxes
$7067
Home insurance
$2800
Climate risks
Neighborhood: 95667
Nearby schools
GreatSchools rating
- 6/10Gold Trail SchoolGrades: 4-8Distance: 1.2 mi
- 7/10El Dorado High SchoolGrades: 9-12Distance: 4 mi
- 7/10Sutter's Mill Elementary SchoolGrades: K-3Distance: 2.7 mi
- Loading
- Loading
