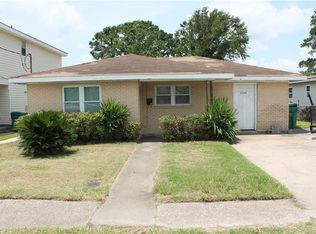Closed
Price Unknown
1140 Garden Rd, Marrero, LA 70072
5beds
2,089sqft
Single Family Residence
Built in 1970
5,000 Square Feet Lot
$190,000 Zestimate®
$--/sqft
$2,803 Estimated rent
Maximize your home sale
Get more eyes on your listing so you can sell faster and for more.
Home value
$190,000
$179,000 - $203,000
$2,803/mo
Zestimate® history
Loading...
Owner options
Explore your selling options
What's special
*Up to 6% of Closing Cost Assistance offered* Discover the charm, space, and functionality of this beautiful 5-bedroom, 3-bathroom home tucked away in a well-established neighborhood. This two-story home offers a rare blend of classic layout and amenities. Inside, you'll find a seamless flow between formal and informal spaces, a welcoming living room, an elegant dining room, a cozy family room, and a sunny breakfast nook off the kitchen, perfect for relaxed mornings. The first floor offers 2 bedrooms and a full bath, while the second level has 3 more bedrooms, including a spacious primary suite complete with a private ensuite bathroom and an oversized walk-in closet. Each room is generously sized and filled with natural light, creating a warm and inviting atmosphere throughout.
Step outside to enjoy a covered carport, a large backyard patio ideal for entertaining or unwinding, and a detached storage shed that provides practical space for tools, hobbies, or seasonal storage. Mature landscaping adds curb appeal and privacy, making the outdoor space feel like an extension of the home. With its layout, ample square footage, and versatile indoor-outdoor living, this property is priced to sell. Conveniently located near shopping, dining, parks, and commuter routes, it’s a rare opportunity to own a home that offers both space and character.
Zillow last checked: 8 hours ago
Listing updated: November 19, 2025 at 08:00am
Listed by:
Dyaisha Skinner 504-975-7038,
Compass Westbank (LATT10)
Bought with:
Whitney Robiho Hodges
Whit Ownership
Source: GSREIN,MLS#: 2513807
Facts & features
Interior
Bedrooms & bathrooms
- Bedrooms: 5
- Bathrooms: 3
- Full bathrooms: 3
Bedroom
- Level: First
- Dimensions: 11'1" x 11'8"
Bedroom
- Level: First
- Dimensions: 10'1" x 12'3"
Bedroom
- Level: Second
- Dimensions: 12'8" x 13'1"
Bedroom
- Level: Second
- Dimensions: 11'9" x 13'8"
Primary bathroom
- Description: Flooring: Carpet
- Level: Second
- Dimensions: 19'8" x 15'1"
Primary bathroom
- Level: Second
- Dimensions: 11’10" x 7'2"
Bathroom
- Level: Second
- Dimensions: 6’7" x 7'2"
Bathroom
- Level: First
- Dimensions: 11’4' x 5'
Other
- Level: First
- Dimensions: 10'11" x 13'10"
Breakfast room nook
- Level: First
- Dimensions: 9'4" x 13'1"
Dining room
- Level: First
- Dimensions: 11'4" x 17'4"
Family room
- Level: First
- Dimensions: 16'1" x 13'1"
Living room
- Level: First
- Dimensions: 13’7' x 15'1"
Heating
- Central, Multiple Heating Units
Cooling
- Central Air, 2 Units
Appliances
- Included: Refrigerator
- Laundry: Washer Hookup, Dryer Hookup
Features
- Ceiling Fan(s)
- Has fireplace: No
- Fireplace features: None
Interior area
- Total structure area: 2,302
- Total interior livable area: 2,089 sqft
Property
Parking
- Parking features: Carport, Two Spaces
- Has carport: Yes
Features
- Levels: Two,Multi/Split
- Stories: 2
- Patio & porch: Covered
- Pool features: None
Lot
- Size: 5,000 sqft
- Dimensions: 50 x 100
- Features: City Lot, Rectangular Lot
Details
- Additional structures: Shed(s)
- Parcel number: 0420007425
- Special conditions: None
Construction
Type & style
- Home type: SingleFamily
- Architectural style: Split Level
- Property subtype: Single Family Residence
Materials
- Brick Veneer, Vinyl Siding
- Foundation: Slab
- Roof: Shingle
Condition
- Very Good Condition
- Year built: 1970
Utilities & green energy
- Sewer: Public Sewer
- Water: Public
Community & neighborhood
Location
- Region: Marrero
Price history
| Date | Event | Price |
|---|---|---|
| 11/18/2025 | Sold | -- |
Source: | ||
| 10/26/2025 | Pending sale | $189,000$90/sqft |
Source: Latter and Blum #2513807 Report a problem | ||
| 10/26/2025 | Contingent | $189,000$90/sqft |
Source: | ||
| 10/14/2025 | Price change | $189,000-16%$90/sqft |
Source: | ||
| 9/6/2025 | Price change | $225,000-8.2%$108/sqft |
Source: | ||
Public tax history
| Year | Property taxes | Tax assessment |
|---|---|---|
| 2024 | -- | $6,690 |
| 2023 | -- | $6,690 |
| 2022 | -- | $6,690 |
Find assessor info on the county website
Neighborhood: 70072
Nearby schools
GreatSchools rating
- 4/10Myrtle C. Thibodeaux Elementary SchoolGrades: PK-5Distance: 1 mi
- 3/10Stella Worley Middle SchoolGrades: 6-8Distance: 1.4 mi
- 2/10John Ehret High SchoolGrades: 9-12Distance: 1.8 mi
Sell for more on Zillow
Get a free Zillow Showcase℠ listing and you could sell for .
$190,000
2% more+ $3,800
With Zillow Showcase(estimated)
$193,800