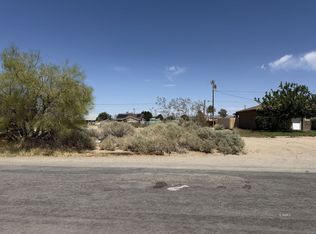This home has undergone a recent renovation. The NEW: Granite counters, sinks & faucets in kitchen & baths, MasterCool, painted walls, cabinets, ceilings & new baseboards, fascia paint, tile floors in kitchen, dining room, living room & baths, carpet in bedrooms, range hood & garbage disposal, blinds on all windows & water heater and pass-thru door to garage replaced. There are three bedrooms and two baths. The yard is large with a wood fence surrounding it. Seller just put $18,157 into the renovation!
This property is off market, which means it's not currently listed for sale or rent on Zillow. This may be different from what's available on other websites or public sources.
