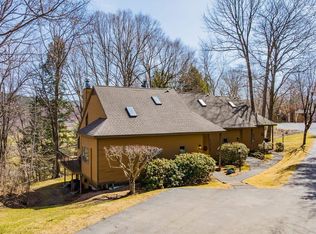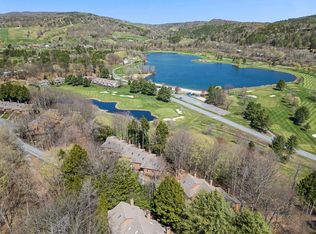Immaculate 3BR, 3BA townhouse located in the highly desirable Deere Run Condo Association with a Winter view of Lake Pinneo and the Quechee Ski Hill. The condo is being sold fully furnished and in turn key move in ready condition. Some of the many recent upgrades include: a fully renovated kitchen, new hardwood flooring on the main level living area, newer carpet throughout the lower level and two A/C mini splits on the main level and upstairs Master Bedroom.
This property is off market, which means it's not currently listed for sale or rent on Zillow. This may be different from what's available on other websites or public sources.

