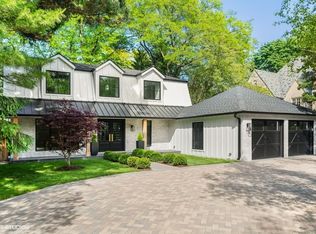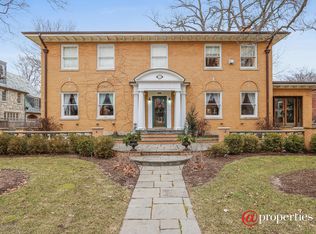MOVED TO PLN... Completely renovated in 2015, this spectacular lannon stone 6 bedroom home is located in the heart of East Wilmette on prestigious Sheridan Road, just steps to the beach. With a gated entry and fully-fenced yard with beautiful landscaping, this special retreat offers the casual elegance and effortless lifestyle that so many buyers today are seeking. The first floor features a chef's kitchen with Wolf and Bosch appliances, oversized island for gathering, farm sink and incredible walk-in pantry. Perfect layout for entertaining with kitchen open to the family room and French doors leading to the beautiful bluestone patio with trellis and 2 grills. There is a second patio space that is perfect for additional gathering around a fire pit and even a bonus of an outdoor rock climbing wall. The first floor spaces also include a large mudroom off of the attached, heated garage, an oversized laundry room, first floor office/study and a wonderful open living room with an abundance of natural light. Rarely do you find a home that has 6 bedrooms, each with en suite baths. The 2nd floor has 4 bedrooms and 4 bathrooms, with the primary bedroom having a luxurious walk-in closet and incredible marble bath with double vanities and large soaking tub. Private 3rd floor retreat with additional bedroom, bath, large playroom/den and oversized storage area. The fantastic lower level features an exquisite wood beam ceiling with additional fireplace, exercise room, bedroom and full bath. The recreation room is perfect for game night, tv, play or study space. This home is truly turn-key ready and offers all of the electrical (400 AMP), mechanical and plumbing upgrades that buyers want and need for today's living, along with an incredible amount of storage and parking for 5 cars. Please note that 2019 taxes are $38,287 and are under further appeal for 2020. In addition to being one block from Lake Michigan and the Michigan Shores Club, it is a short distance to all shopping, Starbucks, transportation and the vibrant area of downtown Wilmette. Not to be missed!
This property is off market, which means it's not currently listed for sale or rent on Zillow. This may be different from what's available on other websites or public sources.

