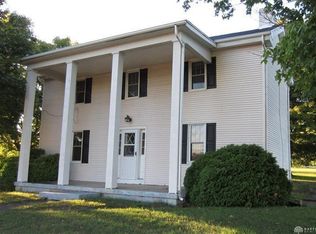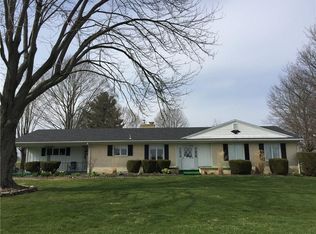Sold for $625,000
$625,000
1140 Stone Rd, Xenia, OH 45385
3beds
2,920sqft
Single Family Residence
Built in 1998
9.49 Acres Lot
$636,200 Zestimate®
$214/sqft
$2,737 Estimated rent
Home value
$636,200
$573,000 - $713,000
$2,737/mo
Zestimate® history
Loading...
Owner options
Explore your selling options
What's special
Meticulously cared for & loved by original owners. You will be amazed when you enter driveway. Privately situated on 9.49 acres of beauty. Peaceful. Surrounded by mature trees, red buds, peach & apples tress, to name a few. Beautiful 3 bedroom home with full finished walkout lower level. Loaded with upgrades. Updated kitchen with access to deck, covered patio and hot tub. Beautiful views of yard. Walk out lower level offers rec room, multi- purpose room, full bath and storage. Roof & skylights and well pump 2024. Newer Pella windows in Dining room & bedroom. Water heater 2023. HVAC & exterior painted 2019. Seller is installing 6 new windows at the back of the home on the 1st floor in August as well as a new sliding door. Oversized 2 car attached garage. Pole barn 40x30 heated with 100 service. 30x24 2 car garage to store lawn equipment. Exterior walls of home are 2x6 which rates the R factor at a R20. Excellent condition and location.
Zillow last checked: 8 hours ago
Listing updated: August 29, 2025 at 10:33am
Listed by:
Dana Lynn Chillinsky 937-657-2136,
Irongate Inc.
Bought with:
Brandon Cusick, 2021003356
Howard Hanna Real Estate Serv
Source: DABR MLS,MLS#: 939567 Originating MLS: Dayton Area Board of REALTORS
Originating MLS: Dayton Area Board of REALTORS
Facts & features
Interior
Bedrooms & bathrooms
- Bedrooms: 3
- Bathrooms: 3
- Full bathrooms: 3
- Main level bathrooms: 2
Primary bedroom
- Level: Main
- Dimensions: 21 x 14
Bedroom
- Level: Main
- Dimensions: 12 x 10
Bedroom
- Level: Main
- Dimensions: 11 x 11
Dining room
- Level: Main
- Dimensions: 12 x 12
Exercise room
- Level: Basement
- Dimensions: 20 x 23
Florida room
- Level: Main
- Dimensions: 15 x 4
Great room
- Level: Main
- Dimensions: 17 x 16
Kitchen
- Level: Main
- Dimensions: 20 x 12
Laundry
- Level: Main
- Dimensions: 12 x 4
Other
- Level: Basement
- Dimensions: 30 x 7
Recreation
- Level: Basement
- Dimensions: 31 x 23
Utility room
- Level: Basement
- Dimensions: 32 x 11
Heating
- Forced Air, Heat Pump
Cooling
- Central Air, Heat Pump
Appliances
- Included: Dishwasher, Microwave, Range, Water Softener, Electric Water Heater
Features
- Ceiling Fan(s), High Speed Internet, Hot Tub/Spa, Kitchen Island, Kitchen/Family Room Combo, Remodeled, Solid Surface Counters, Walk-In Closet(s)
- Windows: Double Hung, Double Pane Windows, Insulated Windows, Skylight(s)
- Basement: Full,Finished
Interior area
- Total structure area: 2,920
- Total interior livable area: 2,920 sqft
Property
Parking
- Total spaces: 4
- Parking features: Attached, Barn, Detached, Four or more Spaces, Garage, Garage Door Opener, Storage
- Attached garage spaces: 4
Features
- Levels: One
- Stories: 1
Lot
- Size: 9.49 Acres
- Dimensions: 9.49
Details
- Parcel number: M36000200361009000
- Zoning: Residential
- Zoning description: Residential
- Other equipment: Dehumidifier
Construction
Type & style
- Home type: SingleFamily
- Property subtype: Single Family Residence
Materials
- Cedar, Wood Siding
Condition
- Year built: 1998
Utilities & green energy
- Electric: 220 Volts in Garage
- Sewer: Septic Tank
- Water: Well
- Utilities for property: Septic Available, Water Available
Community & neighborhood
Security
- Security features: Smoke Detector(s)
Location
- Region: Xenia
Other
Other facts
- Listing terms: Conventional,FHA,VA Loan
Price history
| Date | Event | Price |
|---|---|---|
| 8/19/2025 | Sold | $625,000$214/sqft |
Source: | ||
| 7/25/2025 | Pending sale | $625,000$214/sqft |
Source: DABR MLS #939567 Report a problem | ||
| 7/25/2025 | Contingent | $625,000$214/sqft |
Source: | ||
| 7/22/2025 | Listed for sale | $625,000+131.6%$214/sqft |
Source: | ||
| 4/3/2013 | Listing removed | $269,900$92/sqft |
Source: Irongate Inc., Realtors #547029 Report a problem | ||
Public tax history
| Year | Property taxes | Tax assessment |
|---|---|---|
| 2024 | $6,092 -0.5% | $127,660 |
| 2023 | $6,124 +12% | $127,660 +23% |
| 2022 | $5,466 -1.3% | $103,830 |
Find assessor info on the county website
Neighborhood: 45385
Nearby schools
GreatSchools rating
- 6/10Arrowood ElementaryGrades: K-5Distance: 4 mi
- 5/10Warner Middle SchoolGrades: 6-8Distance: 4.1 mi
- 3/10Xenia High SchoolGrades: 9-12Distance: 4.8 mi
Schools provided by the listing agent
- District: Xenia
Source: DABR MLS. This data may not be complete. We recommend contacting the local school district to confirm school assignments for this home.
Get a cash offer in 3 minutes
Find out how much your home could sell for in as little as 3 minutes with a no-obligation cash offer.
Estimated market value$636,200
Get a cash offer in 3 minutes
Find out how much your home could sell for in as little as 3 minutes with a no-obligation cash offer.
Estimated market value
$636,200

