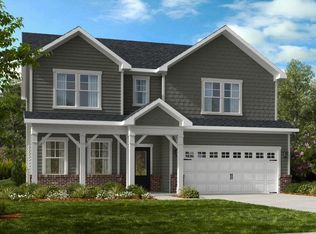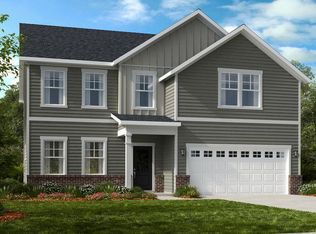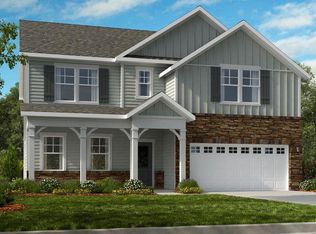Sold for $520,000
$520,000
1140 Sun Springs Rd, Wake Forest, NC 27587
5beds
2,830sqft
Single Family Residence, Residential
Built in 2025
6,098.4 Square Feet Lot
$508,800 Zestimate®
$184/sqft
$2,878 Estimated rent
Home value
$508,800
$483,000 - $534,000
$2,878/mo
Zestimate® history
Loading...
Owner options
Explore your selling options
What's special
MLS#10088048 New Construction - May Completion! The Ashford floor plan in Radford Glen, offers thoughtful design and everyday comfort across two beautifully crafted levels. Step into an inviting foyer that leads straight into an open-concept kitchen, dining area, and gathering room—all filled with natural light from a wall of windows. The kitchen features a spacious center island, generous cabinetry, and a walk-in pantry, making hosting effortless. A main floor bedroom with a private bath is perfect for overnight guests. Upstairs, a bright loft anchors three secondary bedrooms and the serene owner's suite, complete with a large walk-in closet. The attached bath includes a dual-sink vanity, walk-in shower, and sleek, modern finishes. Structural options added include: sunroom, main floor bedroom with an attached bathroom, fireplace in the gathering room, gourmet kitchen, oversized shower in the owner's bathroom, an additional bathroom added upstairs, and transom windows added to the owner's bedroom.
Zillow last checked: 8 hours ago
Listing updated: October 28, 2025 at 12:57am
Listed by:
Caroline Huertas 919-943-1076,
Taylor Morrison of Carolinas,
Bought with:
Murali Bobba, 303931
Primus Realty LLC
Source: Doorify MLS,MLS#: 10088048
Facts & features
Interior
Bedrooms & bathrooms
- Bedrooms: 5
- Bathrooms: 5
- Full bathrooms: 4
- 1/2 bathrooms: 1
Heating
- Forced Air, Heat Pump, Natural Gas, Zoned
Cooling
- Central Air, Electric, Zoned
Appliances
- Included: Convection Oven, Dishwasher, Electric Water Heater, Exhaust Fan, Gas Cooktop, Microwave, Plumbed For Ice Maker, Range Hood
- Laundry: Laundry Room, Upper Level
Features
- Eat-in Kitchen, Entrance Foyer, Kitchen Island, Living/Dining Room Combination, Quartz Counters, Walk-In Closet(s)
- Flooring: Carpet, Laminate, Tile, Wood
- Windows: Screens
- Number of fireplaces: 1
- Fireplace features: Family Room, Gas Log
- Common walls with other units/homes: No Common Walls
Interior area
- Total structure area: 2,830
- Total interior livable area: 2,830 sqft
- Finished area above ground: 2,830
- Finished area below ground: 0
Property
Parking
- Total spaces: 4
- Parking features: Attached, Driveway, Garage, Garage Door Opener, Garage Faces Front
- Attached garage spaces: 2
- Uncovered spaces: 2
Features
- Levels: Two
- Stories: 2
- Patio & porch: Front Porch, Other, See Remarks
- Exterior features: Rain Gutters
- Pool features: None
- Fencing: None
- Has view: Yes
Lot
- Size: 6,098 sqft
- Features: Landscaped
Details
- Additional structures: None
- Parcel number: NALOT138
- Special conditions: Standard
Construction
Type & style
- Home type: SingleFamily
- Architectural style: Transitional
- Property subtype: Single Family Residence, Residential
Materials
- Board & Batten Siding, Brick, Fiber Cement
- Foundation: Slab
- Roof: Shingle
Condition
- New construction: Yes
- Year built: 2025
- Major remodel year: 2025
Details
- Builder name: Taylor Morrison
Utilities & green energy
- Sewer: Public Sewer
- Water: Public
- Utilities for property: Natural Gas Available, Sewer Available, Underground Utilities
Community & neighborhood
Community
- Community features: Playground, Other
Location
- Region: Wake Forest
- Subdivision: Radford Glen
HOA & financial
HOA
- Has HOA: Yes
- HOA fee: $70 monthly
- Amenities included: Playground, Sport Court, Other
- Services included: Insurance, Storm Water Maintenance
Other
Other facts
- Road surface type: Paved
Price history
| Date | Event | Price |
|---|---|---|
| 6/26/2025 | Sold | $520,000-3.7%$184/sqft |
Source: | ||
| 5/16/2025 | Pending sale | $539,999$191/sqft |
Source: | ||
| 4/16/2025 | Price change | $539,999-1.8%$191/sqft |
Source: | ||
| 4/9/2025 | Listed for sale | $549,999$194/sqft |
Source: | ||
Public tax history
| Year | Property taxes | Tax assessment |
|---|---|---|
| 2025 | $94 | $166,000 |
Find assessor info on the county website
Neighborhood: 27587
Nearby schools
GreatSchools rating
- 8/10Richland Creek Elementary SchoolGrades: PK-5Distance: 3.6 mi
- 4/10Wake Forest Middle SchoolGrades: 6-8Distance: 3 mi
- 7/10Wake Forest High SchoolGrades: 9-12Distance: 2.5 mi
Schools provided by the listing agent
- Elementary: Wake - Richland Creek
- Middle: Wake - Wake Forest
- High: Wake - Wake Forest
Source: Doorify MLS. This data may not be complete. We recommend contacting the local school district to confirm school assignments for this home.
Get a cash offer in 3 minutes
Find out how much your home could sell for in as little as 3 minutes with a no-obligation cash offer.
Estimated market value$508,800
Get a cash offer in 3 minutes
Find out how much your home could sell for in as little as 3 minutes with a no-obligation cash offer.
Estimated market value
$508,800


