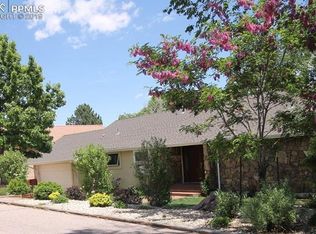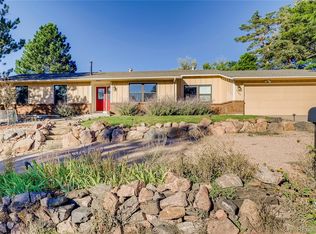Sold for $707,500
$707,500
1140 Terrace Rd, Colorado Springs, CO 80904
4beds
2,922sqft
Single Family Residence
Built in 1983
0.26 Acres Lot
$694,700 Zestimate®
$242/sqft
$2,757 Estimated rent
Home value
$694,700
$660,000 - $729,000
$2,757/mo
Zestimate® history
Loading...
Owner options
Explore your selling options
What's special
Welcome to this well-cared-for, custom, westside home. Pride of ownership and obvious enjoyment are evident in every single room. One level living for aging in place with main level including expansive master suite, complete with walkouts to the back patio and the side deck, a separate office area, and a generous master bath. Main level also includes laundry room, kitchen, dining area, living area and guest suite currently used as an art studio by owner, a notable local artist. The walkout basement includes 2 large bedrooms with a shared 3/4 bath, a family room with storage closets and built-in desk, and a craft room or art studio space with a walkout to a lower level patio surrounded by mature trees and access to the 1/4 acre lot. The garage includes a man door to the back patio garden area and a small workshop or storage room. High Point Gardens is a small and unique neighborhood built-out mostly between 1960-1985 with custom homes, many still occupied by the original owners. Residents enjoy direct access to Sonderman Park Open Space via a neighborhood trail. The neighborhood boasts many homes designed by local architectural legend, Elizabeth Wright Ingram. This home is less than 5 minutes to downtown, 2 minutes to the highway, 7 minutes to Garden of the Gods, 5 minutes to Old Colorado City, and less than 10 minutes to Manitou Springs, and yet will offer you quiet enjoyment of Colorado nature. You'll be amazed at the loveliness of this home, and if you're quick, you could make it yours.
Zillow last checked: 8 hours ago
Listing updated: September 03, 2025 at 08:11am
Listed by:
Chris Clonts 719-494-6794,
Keller Williams Premier Realty
Bought with:
Jenny Karber ABR CRS GRI
REMAX PROPERTIES
Source: Pikes Peak MLS,MLS#: 8030308
Facts & features
Interior
Bedrooms & bathrooms
- Bedrooms: 4
- Bathrooms: 3
- Full bathrooms: 1
- 3/4 bathrooms: 2
Primary bedroom
- Level: Main
- Area: 196 Square Feet
- Dimensions: 14 x 14
Heating
- Forced Air
Cooling
- Central Air
Appliances
- Included: Dishwasher, Disposal, Dryer, Microwave, Oven, Range, Washer
- Laundry: Main Level
Features
- 9Ft + Ceilings, Skylight (s), Pantry, Wet Bar
- Flooring: Carpet, Tile, Wood
- Windows: Window Coverings
- Basement: Full,Partially Finished
- Number of fireplaces: 2
- Fireplace features: Gas, Two
Interior area
- Total structure area: 2,922
- Total interior livable area: 2,922 sqft
- Finished area above ground: 1,461
- Finished area below ground: 1,461
Property
Parking
- Total spaces: 2
- Parking features: Attached, Even with Main Level, Workshop in Garage
- Attached garage spaces: 2
Features
- Exterior features: Auto Sprinkler System
Lot
- Size: 0.26 Acres
- Features: Sloped, Wooded
Details
- Additional structures: Workshop
- Parcel number: 7412103077
Construction
Type & style
- Home type: SingleFamily
- Architectural style: Ranch
- Property subtype: Single Family Residence
Materials
- Stucco, Framed on Lot
- Foundation: Walk Out
- Roof: Composite Shingle
Condition
- Existing Home
- New construction: No
- Year built: 1983
Utilities & green energy
- Water: Municipal
- Utilities for property: Cable Connected, Electricity Connected, Natural Gas Connected
Community & neighborhood
Location
- Region: Colorado Springs
Other
Other facts
- Listing terms: Cash,Conventional,VA Loan
Price history
| Date | Event | Price |
|---|---|---|
| 9/2/2025 | Sold | $707,500+1.2%$242/sqft |
Source: | ||
| 7/16/2025 | Pending sale | $699,000$239/sqft |
Source: | ||
| 7/10/2025 | Listed for sale | $699,000+103.5%$239/sqft |
Source: | ||
| 6/23/2005 | Sold | $343,500+16.4%$118/sqft |
Source: Public Record Report a problem | ||
| 3/2/2001 | Sold | $295,000$101/sqft |
Source: Public Record Report a problem | ||
Public tax history
| Year | Property taxes | Tax assessment |
|---|---|---|
| 2024 | $1,926 +18.4% | $40,460 |
| 2023 | $1,627 -7.8% | $40,460 +12.3% |
| 2022 | $1,766 | $36,030 -2.8% |
Find assessor info on the county website
Neighborhood: Old Colorado City
Nearby schools
GreatSchools rating
- 6/10Bristol Elementary SchoolGrades: K-5Distance: 0.5 mi
- 6/10Holmes Middle SchoolGrades: 6-8Distance: 1.4 mi
- 4/10Coronado High SchoolGrades: 9-12Distance: 1.8 mi
Schools provided by the listing agent
- District: Colorado Springs 11
Source: Pikes Peak MLS. This data may not be complete. We recommend contacting the local school district to confirm school assignments for this home.
Get a cash offer in 3 minutes
Find out how much your home could sell for in as little as 3 minutes with a no-obligation cash offer.
Estimated market value
$694,700

