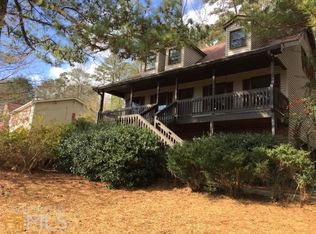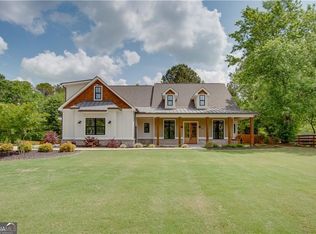Sold for $875,000 on 06/13/25
Street View
$875,000
1140 Wiley Bridge Rd, Woodstock, GA 30188
0beds
0baths
0.54Acres
VacantLand
Built in 2022
0.54 Acres Lot
$816,400 Zestimate®
$299/sqft
$3,948 Estimated rent
Home value
$816,400
$743,000 - $890,000
$3,948/mo
Zestimate® history
Loading...
Owner options
Explore your selling options
What's special
Wonderful opportunity to build your custom home on this private and secluded .54 acre lot. Lot gentle falls from the street so perfect for a basement. Just into Cherokee county that borders Roswell. It is close to shopping, restaurants, schools, downtown Woodstock, and downtown Roswell. You won't want to miss this amazing opportunity! Lot is adjacent to the Old farm house at the corner of Cox Rd & Wiley Bridge.
Facts & features
Interior
Bedrooms & bathrooms
- Bedrooms: 0
- Bathrooms: 0
Heating
- Gas
Features
- Flooring: Carpet, Hardwood
- Has fireplace: Yes
Interior area
- Total interior livable area: 2,922 sqft
Property
Parking
- Parking features: Garage - Attached
Features
- Exterior features: Other
Lot
- Size: 0.54 Acres
Details
- Parcel number: 15N30199A
Community & neighborhood
Location
- Region: Woodstock
Price history
| Date | Event | Price |
|---|---|---|
| 6/13/2025 | Sold | $875,000+12.2%$299/sqft |
Source: Public Record | ||
| 10/14/2023 | Listing removed | -- |
Source: | ||
| 8/12/2022 | Sold | $780,000+0.1%$267/sqft |
Source: | ||
| 8/3/2022 | Pending sale | $779,000$267/sqft |
Source: | ||
| 8/1/2022 | Contingent | $779,000$267/sqft |
Source: | ||
Public tax history
| Year | Property taxes | Tax assessment |
|---|---|---|
| 2024 | $7,743 +2.3% | $294,840 +2.4% |
| 2023 | $7,567 +1681.7% | $287,920 +1681.7% |
| 2022 | $425 | $16,160 |
Find assessor info on the county website
Neighborhood: 30188
Nearby schools
GreatSchools rating
- 7/10Arnold Mill Elementary SchoolGrades: PK-5Distance: 1 mi
- 7/10Mill Creek Middle SchoolGrades: 6-8Distance: 3.1 mi
- 8/10River Ridge High SchoolGrades: 9-12Distance: 3.1 mi

