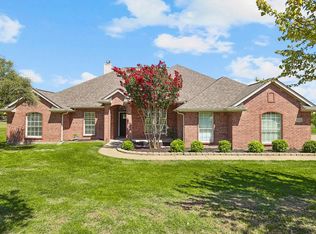Sold
Price Unknown
11400 Alpine Ct, Haslet, TX 76052
4beds
2,159sqft
Single Family Residence
Built in 2000
1.18 Acres Lot
$682,300 Zestimate®
$--/sqft
$2,996 Estimated rent
Home value
$682,300
$635,000 - $737,000
$2,996/mo
Zestimate® history
Loading...
Owner options
Explore your selling options
What's special
Beautifully updated 4-bedroom, 2-bath home with 2,159 sq ft on 1.179 acres with no city taxes and no HOA. Features include a 20x40 saltwater pool with diving board and slide, fully fenced yard, front and back sprinkler system with no water bill, and a spacious covered back patio perfect for entertaining. The home also includes a full-size 3-car garage, 12x16 storage shed, two pear trees, and a 600 sq ft parking pad. The 40x55 shop building offers 100-amp electric service, 220 plugs, one 12x16 overhead door, and two 10x10 doors—ideal for RVs, hobbies, or a home business. Built in 2000, this property combines modern updates with the freedom of country living.
Zillow last checked: 8 hours ago
Listing updated: July 01, 2025 at 07:36am
Listed by:
Steven Bloomquist 0479697 888-455-6040,
Fathom Realty 888-455-6040
Bought with:
Peter Livingston
Allie Beth Allman & Assoc.
Source: NTREIS,MLS#: 20924402
Facts & features
Interior
Bedrooms & bathrooms
- Bedrooms: 4
- Bathrooms: 2
- Full bathrooms: 2
Primary bedroom
- Level: First
- Dimensions: 16 x 14
Bedroom
- Level: First
- Dimensions: 11 x 12
Bedroom
- Level: First
- Dimensions: 11 x 12
Bedroom
- Level: First
- Dimensions: 11 x 14
Breakfast room nook
- Level: First
- Dimensions: 8 x 12
Dining room
- Level: First
- Dimensions: 12 x 14
Kitchen
- Level: First
- Dimensions: 14 x 12
Living room
- Level: First
- Dimensions: 16 x 16
Heating
- Central, Propane
Cooling
- Central Air, Ceiling Fan(s), Electric
Appliances
- Included: Dishwasher, Disposal, Gas Range
- Laundry: Electric Dryer Hookup, Laundry in Utility Room, Stacked
Features
- High Speed Internet
- Flooring: Carpet, Ceramic Tile, Wood
- Windows: Window Coverings
- Has basement: No
- Number of fireplaces: 1
- Fireplace features: Free Standing, Wood Burning Stove
Interior area
- Total interior livable area: 2,159 sqft
Property
Parking
- Total spaces: 15
- Parking features: Garage, Garage Door Opener, RV Garage, RV Access/Parking, Garage Faces Side
- Attached garage spaces: 12
- Carport spaces: 3
- Covered spaces: 15
Features
- Levels: One
- Stories: 1
- Patio & porch: Covered
- Pool features: Diving Board, Gunite, In Ground, Pool
- Fencing: Wood
Lot
- Size: 1.18 Acres
- Features: Back Yard, Lawn, Landscaped, Few Trees
Details
- Additional structures: RV/Boat Storage, Shed(s), Workshop
- Parcel number: 07533497
Construction
Type & style
- Home type: SingleFamily
- Architectural style: Traditional,Detached
- Property subtype: Single Family Residence
Materials
- Brick
- Foundation: Slab
- Roof: Composition
Condition
- Year built: 2000
Utilities & green energy
- Sewer: Aerobic Septic
- Water: Well
- Utilities for property: Propane, Septic Available, Underground Utilities, Water Available
Community & neighborhood
Location
- Region: Haslet
- Subdivision: Sun Valley Estates Add
Other
Other facts
- Listing terms: Cash,Conventional,FHA,VA Loan
Price history
| Date | Event | Price |
|---|---|---|
| 6/30/2025 | Sold | -- |
Source: NTREIS #20924402 Report a problem | ||
| 6/9/2025 | Pending sale | $685,000$317/sqft |
Source: NTREIS #20924402 Report a problem | ||
| 6/1/2025 | Contingent | $685,000$317/sqft |
Source: NTREIS #20924402 Report a problem | ||
| 5/17/2025 | Listed for sale | $685,000$317/sqft |
Source: NTREIS #20924402 Report a problem | ||
| 5/12/2025 | Contingent | $685,000$317/sqft |
Source: NTREIS #20924402 Report a problem | ||
Public tax history
| Year | Property taxes | Tax assessment |
|---|---|---|
| 2024 | $2,067 -0.9% | $488,453 -5.5% |
| 2023 | $2,086 -10.8% | $516,752 +45.6% |
| 2022 | $2,338 -1% | $355,000 |
Find assessor info on the county website
Neighborhood: 76052
Nearby schools
GreatSchools rating
- 7/10Carl E Schluter Elementary SchoolGrades: PK-5Distance: 1 mi
- 6/10Leo Adams MiddleGrades: 6-8Distance: 1.2 mi
- 7/10V R Eaton High SchoolGrades: 9-12Distance: 1 mi
Schools provided by the listing agent
- Elementary: Sonny And Allegra Nance
- Middle: Chisholmtr
- High: Eaton
- District: Northwest ISD
Source: NTREIS. This data may not be complete. We recommend contacting the local school district to confirm school assignments for this home.
Get a cash offer in 3 minutes
Find out how much your home could sell for in as little as 3 minutes with a no-obligation cash offer.
Estimated market value
$682,300
