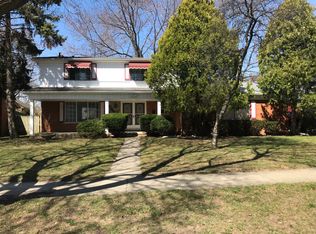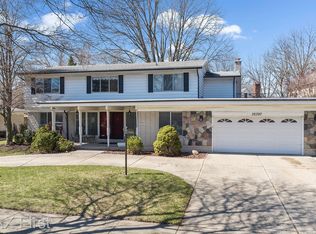Sold for $280,000
$280,000
11400 Chicago Rd, Warren, MI 48093
3beds
2,029sqft
Single Family Residence
Built in 1981
0.56 Acres Lot
$324,800 Zestimate®
$138/sqft
$2,348 Estimated rent
Home value
$324,800
$296,000 - $354,000
$2,348/mo
Zestimate® history
Loading...
Owner options
Explore your selling options
What's special
Welcome to 11400 Chicago Road in Warren, a hidden gem nestled on a sprawling 0.56-acre lot with a unique mid-century modern design that's full of potential! This 2,029 square foot home offers a fantastic layout featuring an open floor plan that allows natural light to flow effortlessly throughout the main living areas. The first floor includes a primary bedroom with an en suite bathroom, a dedicated office space perfect for remote work or study, and the convenience of a first-floor laundry room.
Upstairs, you'll find two additional bedrooms and a full bathroom, providing plenty of space for family or guests. The home also includes an extra-deep basement that’s ideal for storage or could be transformed into a fantastic bonus living space.
Though the home needs some TLC, it boasts strong bones and endless opportunities for customization. For the savvy homeowner who is ready to put your personal touch on a one-of-a-kind property, this home is a must-see. The large lot provides plenty of room for outdoor entertaining, gardening, or expansion, while the location offers quick access to local amenities, shopping, schools, and more.
Don't miss out on the chance to bring this mid-century treasure back to life—schedule your showing today and explore all the possibilities this home has to offer! HUD PROPERTIES ARE SOLD IN AS IS CONDITION
Zillow last checked: 8 hours ago
Listing updated: August 04, 2025 at 04:15pm
Listed by:
Jasna M Hoyt 586-805-3785,
Hoyt Real Estate Inc
Bought with:
Jasna M Hoyt, 6502109452
Hoyt Real Estate Inc
Source: Realcomp II,MLS#: 20250024597
Facts & features
Interior
Bedrooms & bathrooms
- Bedrooms: 3
- Bathrooms: 3
- Full bathrooms: 2
- 1/2 bathrooms: 1
Heating
- Forced Air, Natural Gas
Cooling
- Central Air
Features
- Basement: Unfinished
- Has fireplace: No
Interior area
- Total interior livable area: 2,029 sqft
- Finished area above ground: 2,029
Property
Parking
- Total spaces: 2
- Parking features: Two Car Garage, Attached
- Attached garage spaces: 2
Features
- Levels: One and One Half
- Stories: 1
- Entry location: GroundLevel
- Patio & porch: Porch
- Pool features: None
- Fencing: Back Yard
Lot
- Size: 0.56 Acres
- Dimensions: 88.00 x 200.00
Details
- Parcel number: 1303230007
- Special conditions: Government Owned,Short Sale No
Construction
Type & style
- Home type: SingleFamily
- Architectural style: Contemporary
- Property subtype: Single Family Residence
Materials
- Brick
- Foundation: Basement, Block
- Roof: Asphalt
Condition
- New construction: No
- Year built: 1981
Utilities & green energy
- Sewer: Public Sewer
- Water: Public
Community & neighborhood
Location
- Region: Warren
Other
Other facts
- Listing agreement: Exclusive Right To Sell
- Listing terms: Cash,Conventional,FHA 203K
Price history
| Date | Event | Price |
|---|---|---|
| 7/8/2025 | Sold | $280,000-6.7%$138/sqft |
Source: | ||
| 5/5/2025 | Pending sale | $300,000$148/sqft |
Source: | ||
| 4/11/2025 | Listed for sale | $300,000-8.6%$148/sqft |
Source: | ||
| 11/19/2024 | Listing removed | $328,400$162/sqft |
Source: Hubzu #87916896140AUCN1 Report a problem | ||
| 8/20/2024 | Listed for sale | $328,400+2.7%$162/sqft |
Source: Hubzu #87916896140AUCN1 Report a problem | ||
Public tax history
| Year | Property taxes | Tax assessment |
|---|---|---|
| 2025 | $7,556 -30.4% | $160,650 +7.4% |
| 2024 | $10,862 +61.5% | $149,610 +5.4% |
| 2023 | $6,724 -10.4% | $142,000 +7.2% |
Find assessor info on the county website
Neighborhood: 48093
Nearby schools
GreatSchools rating
- 3/10Cromie Elementary SchoolGrades: PK-5Distance: 1.4 mi
- 5/10Carter Middle SchoolGrades: 6-8Distance: 0.5 mi
- 5/10Cousino Senior High SchoolGrades: 9-12Distance: 1.1 mi
Get a cash offer in 3 minutes
Find out how much your home could sell for in as little as 3 minutes with a no-obligation cash offer.
Estimated market value$324,800
Get a cash offer in 3 minutes
Find out how much your home could sell for in as little as 3 minutes with a no-obligation cash offer.
Estimated market value
$324,800

