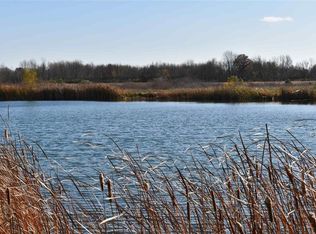Closed
$295,000
11400 E Gregory Rd, Albany, IN 47320
3beds
2,520sqft
Single Family Residence
Built in 1985
5 Acres Lot
$355,000 Zestimate®
$--/sqft
$1,466 Estimated rent
Home value
$355,000
$334,000 - $380,000
$1,466/mo
Zestimate® history
Loading...
Owner options
Explore your selling options
What's special
Welcome to your dream farmhouse property! This beautifully updated 3 bedroom, 2 full bathroom farmhouse is situated on a serene 5 acres of land that offers ample room for outdoor activities and relaxation. As you step inside the house, you will be greeted with a warm and inviting interior that boasts an open concept modern farmhouse design. The spacious living room is perfect for entertaining guests or relaxing with your loved ones around the cozy fireplace. The adjacent eat-in kitchen offers a walk-in pantry, stainless steel appliances, a large farmhouse sink, and provides ample space to gather for meals. The main floor also includes two bedrooms and a full bathroom, providing comfortable living for family members or guests. Downstairs, in the finished basement you will find new flooring, drywall and paint with a second kitchen, perfect for those who love to entertain or those who desire a separate living space. The basement also features a large open concept recreational space and family room area, a bedroom with built-in dressers, and another full bathroom with a double vanity and new toilet and shower/tub combo. Additionally there is a mudroom with exterior access for convenience. This basement provides plenty of room for everyone to spread out and enjoy their own space. Outside you will find a total of four outbuildings, including the two-story barn with a metal roof and plenty of room for animals and storage, next to a beautiful pasture area that is ideal for grazing animals. This barn is perfect for those who want to raise their own livestock or work on various hobbies, and is a charming addition to this mini-farm. In addition, there is a second barn, chicken coop and milk house. This mini farm is a true gem, offering a unique blend of modern amenities and country living.The peaceful and serene surroundings provide a perfect backdrop for outdoor activities or simply relaxing on the front porch. Don't miss your opportunity to own this beautiful property and create your own mini farm paradise! You're going to love it out here!
Zillow last checked: 8 hours ago
Listing updated: May 30, 2023 at 03:26pm
Listed by:
Cortney Felton Cell:765-748-6334,
NextHome Elite Real Estate
Bought with:
Jairo Correa, RB18000595
RE/MAX Evolve
Source: IRMLS,MLS#: 202311376
Facts & features
Interior
Bedrooms & bathrooms
- Bedrooms: 3
- Bathrooms: 2
- Full bathrooms: 2
- Main level bedrooms: 2
Bedroom 1
- Level: Main
Bedroom 2
- Level: Main
Kitchen
- Level: Main
- Area: 285
- Dimensions: 19 x 15
Living room
- Level: Main
- Area: 300
- Dimensions: 20 x 15
Heating
- Electric, Forced Air, Heat Pump
Cooling
- Heat Pump, Ceiling Fan(s)
Appliances
- Included: Range/Oven Hook Up Elec, Refrigerator, Washer, Electric Cooktop, Dryer-Electric, Electric Range, Electric Water Heater, Water Softener Owned
- Laundry: Electric Dryer Hookup
Features
- Ceiling-9+, Ceiling Fan(s), Laminate Counters, Eat-in Kitchen, Open Floorplan, Pantry, Double Vanity, Stand Up Shower, Tub/Shower Combination
- Flooring: Carpet, Vinyl
- Doors: Six Panel Doors, Storm Door(s)
- Basement: Full,Partially Finished,Block
- Attic: Storage
- Number of fireplaces: 1
- Fireplace features: Living Room, Electric
Interior area
- Total structure area: 2,760
- Total interior livable area: 2,520 sqft
- Finished area above ground: 1,260
- Finished area below ground: 1,260
Property
Parking
- Parking features: Asphalt, Gravel
- Has uncovered spaces: Yes
Features
- Levels: One
- Stories: 1
- Patio & porch: Patio, Porch Covered
- Fencing: Wood
Lot
- Size: 5 Acres
- Features: 3-5.9999, Rural, Landscaped
Details
- Additional structures: Barn(s), Barn
- Parcel number: 180435300003.000018
Construction
Type & style
- Home type: SingleFamily
- Property subtype: Single Family Residence
Materials
- Vinyl Siding
- Roof: Asphalt,Shingle
Condition
- New construction: No
- Year built: 1985
Utilities & green energy
- Sewer: Septic Tank
- Water: Well
Green energy
- Energy efficient items: HVAC
Community & neighborhood
Location
- Region: Albany
- Subdivision: None
Other
Other facts
- Listing terms: Cash,Conventional
- Road surface type: Asphalt
Price history
| Date | Event | Price |
|---|---|---|
| 8/25/2025 | Listing removed | $369,900$147/sqft |
Source: | ||
| 8/14/2025 | Listed for sale | $369,900+25.4%$147/sqft |
Source: | ||
| 5/30/2023 | Sold | $295,000-3.9% |
Source: | ||
| 4/26/2023 | Pending sale | $306,900 |
Source: | ||
| 4/14/2023 | Listed for sale | $306,900 |
Source: | ||
Public tax history
| Year | Property taxes | Tax assessment |
|---|---|---|
| 2024 | $2,355 +7.7% | $276,200 +12.6% |
| 2023 | $2,187 +3.9% | $245,200 +7.2% |
| 2022 | $2,104 +12.9% | $228,800 +10.3% |
Find assessor info on the county website
Neighborhood: 47320
Nearby schools
GreatSchools rating
- 8/10Albany Elementary SchoolGrades: K-5Distance: 0.8 mi
- 6/10Delta Middle SchoolGrades: 6-8Distance: 5.2 mi
- 8/10Delta High SchoolGrades: 9-12Distance: 5.3 mi
Schools provided by the listing agent
- Elementary: Albany
- Middle: Delta
- High: Delta
- District: Delaware Community School Corp.
Source: IRMLS. This data may not be complete. We recommend contacting the local school district to confirm school assignments for this home.
Get pre-qualified for a loan
At Zillow Home Loans, we can pre-qualify you in as little as 5 minutes with no impact to your credit score.An equal housing lender. NMLS #10287.
